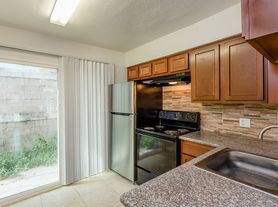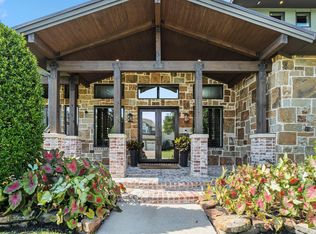Recent construction in a prime close in Spring Branch neighborhood close to several top private schools. The front yard has mature trees and the backyard has a custom pool overlooked by the covered patio and summer kitchen. The home was built by a commercial builder for his family, so it is not your cookie cutter home. It features open concept living with the family room open to the large island kitchen with a breakfast bar. The study downstairs has a murphy bed that is perfect as a fourth bedroom with an adjoining full bath. The primary bedroom is downstairs overlooking the backyard. The primary bath has dual vanities, a soaking tub and an oversized shower with two heads. The current owners replaced the appliances after their purchase two plus years ago. They also added a Tesla charging port to the garage.
Copyright notice - Data provided by HAR.com 2022 - All information provided should be independently verified.
House for rent
$7,500/mo
1531 Auline Ln, Houston, TX 77055
3beds
3,188sqft
Price may not include required fees and charges.
Singlefamily
Available now
Electric, zoned, ceiling fan
Electric dryer hookup laundry
2 Attached garage spaces parking
Natural gas, zoned, fireplace
What's special
Summer kitchenCovered patioSoaking tubLarge island kitchenMature treesOpen concept livingDual vanities
- 48 days |
- -- |
- -- |
Travel times
Looking to buy when your lease ends?
Consider a first-time homebuyer savings account designed to grow your down payment with up to a 6% match & a competitive APY.
Facts & features
Interior
Bedrooms & bathrooms
- Bedrooms: 3
- Bathrooms: 5
- Full bathrooms: 4
- 1/2 bathrooms: 1
Rooms
- Room types: Family Room
Heating
- Natural Gas, Zoned, Fireplace
Cooling
- Electric, Zoned, Ceiling Fan
Appliances
- Included: Dishwasher, Disposal, Dryer, Microwave, Oven, Refrigerator, Stove, Washer
- Laundry: Electric Dryer Hookup, Gas Dryer Hookup, In Unit, Washer Hookup
Features
- 2 Bedrooms Down, Ceiling Fan(s), High Ceilings, Primary Bed - 1st Floor, Walk-In Closet(s), Wired for Sound
- Flooring: Carpet, Tile
- Has fireplace: Yes
Interior area
- Total interior livable area: 3,188 sqft
Property
Parking
- Total spaces: 2
- Parking features: Attached, Covered
- Has attached garage: Yes
- Details: Contact manager
Features
- Stories: 2
- Exterior features: 1 Living Area, 2 Bedrooms Down, Additional Parking, Architecture Style: Traditional, Attached, Cul-De-Sac, Electric, Electric Dryer Hookup, Formal Dining, Full Size, Garage Door Opener, Gas Dryer Hookup, Gunite, Heating system: Zoned, Heating: Gas, High Ceilings, Insulated/Low-E windows, Living Area - 1st Floor, Living Area - 2nd Floor, Lot Features: Cul-De-Sac, Subdivided, Outdoor Kitchen, Patio/Deck, Primary Bed - 1st Floor, Sprinkler System, Subdivided, Utility Room, Walk-In Closet(s), Washer Hookup, Window Coverings, Wired for Sound
- Has private pool: Yes
Details
- Parcel number: 0770390050031
Construction
Type & style
- Home type: SingleFamily
- Property subtype: SingleFamily
Condition
- Year built: 2013
Community & HOA
HOA
- Amenities included: Pool
Location
- Region: Houston
Financial & listing details
- Lease term: Long Term,12 Months
Price history
| Date | Event | Price |
|---|---|---|
| 10/6/2025 | Listed for rent | $7,500+8.7%$2/sqft |
Source: | ||
| 3/18/2024 | Listing removed | -- |
Source: | ||
| 1/26/2024 | Price change | $6,900-12.7%$2/sqft |
Source: | ||
| 12/18/2023 | Listed for rent | $7,900$2/sqft |
Source: | ||
| 9/9/2021 | Listing removed | -- |
Source: | ||

