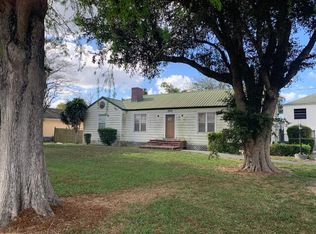Sold for $407,000
$407,000
1531 Bacom Point Road, Pahokee, FL 33476
3beds
2,610sqft
Single Family Residence
Built in 1960
1.07 Acres Lot
$405,400 Zestimate®
$156/sqft
$4,093 Estimated rent
Home value
$405,400
$365,000 - $450,000
$4,093/mo
Zestimate® history
Loading...
Owner options
Explore your selling options
What's special
Welcome to this charming 3-bedroom, 2.5-bathroom home, offering 3,716 sq. ft. of living space on a 1.07-acre lot. This property features a spacious kitchen, perfect for cooking and entertaining, along with a formal dining room for special gatherings. The large living room and family room provide plenty of space for relaxation and hosting guests. Large pantry & laundry room. Outside, you'll find a 2-car attached carport and ample yard space, offering endless possibilities for outdoor activities and gardening with office/workshop, double carport & 2 storage containers in back yard. This home is full of potential and located on the edge of Lake Okeechobee with a large deck and screened porch to view endless sunsets- don't miss your chance to make it your own!
Zillow last checked: 8 hours ago
Listing updated: December 03, 2025 at 02:00am
Listed by:
Tamara K Mosley 561-261-0404,
RE/MAX Prestige Realty/Wellington
Bought with:
Heather K Beese
Palm Paradise Realty Group
Source: BeachesMLS,MLS#: RX-11060396 Originating MLS: Beaches MLS
Originating MLS: Beaches MLS
Facts & features
Interior
Bedrooms & bathrooms
- Bedrooms: 3
- Bathrooms: 3
- Full bathrooms: 2
- 1/2 bathrooms: 1
Primary bedroom
- Level: M
- Area: 264 Square Feet
- Dimensions: 22 x 12
Bedroom 2
- Level: M
- Area: 180 Square Feet
- Dimensions: 15 x 12
Bedroom 3
- Level: M
- Area: 180 Square Feet
- Dimensions: 15 x 12
Dining room
- Level: M
- Area: 252 Square Feet
- Dimensions: 18 x 14
Kitchen
- Level: M
- Area: 198 Square Feet
- Dimensions: 11 x 18
Living room
- Level: M
- Area: 289 Square Feet
- Dimensions: 17 x 17
Heating
- Central, Electric, Fireplace(s)
Cooling
- Ceiling Fan(s), Central Air, Electric
Appliances
- Included: Cooktop, Dishwasher, Dryer, Refrigerator, Wall Oven, Washer, Electric Water Heater
- Laundry: Sink, Inside, Washer/Dryer Hookup
Features
- Built-in Features, Entry Lvl Lvng Area, Stack Bedrooms, Walk-In Closet(s)
- Flooring: Carpet, Ceramic Tile, Laminate
- Windows: Shutters, Accordion Shutters (Partial), Storm Shutters
- Has fireplace: Yes
Interior area
- Total structure area: 3,716
- Total interior livable area: 2,610 sqft
Property
Parking
- Total spaces: 2
- Parking features: Attached Carport, Circular Driveway
- Carport spaces: 2
- Has uncovered spaces: Yes
Features
- Stories: 1
- Patio & porch: Deck, Open Patio, Open Porch, Screen Porch
- Exterior features: Well Sprinkler
- Has view: Yes
- View description: Other
- Waterfront features: None
Lot
- Size: 1.07 Acres
- Features: 1 to < 2 Acres, Interior Lot, Sidewalks
- Residential vegetation: Fruit Tree(s)
Details
- Additional structures: Utility Barn, Workshop
- Parcel number: 48364213010000280
- Zoning: SF1(ci
- Other equipment: Generator Hookup
Construction
Type & style
- Home type: SingleFamily
- Property subtype: Single Family Residence
Materials
- CBS
- Roof: Metal
Condition
- Resale
- New construction: No
- Year built: 1960
Utilities & green energy
- Sewer: Public Sewer
- Water: Public
- Utilities for property: Electricity Connected
Community & neighborhood
Community
- Community features: None
Location
- Region: Pahokee
- Subdivision: S/d Of 13-42-36 By St Survey In Pb 3 P 3
Other
Other facts
- Listing terms: Cash,Conventional,FHA,VA Loan
Price history
| Date | Event | Price |
|---|---|---|
| 11/4/2025 | Sold | $407,000-6.4%$156/sqft |
Source: | ||
| 8/9/2025 | Price change | $435,000-3.1%$167/sqft |
Source: | ||
| 5/17/2025 | Price change | $449,000-6.5%$172/sqft |
Source: | ||
| 4/2/2025 | Price change | $480,000-5.9%$184/sqft |
Source: | ||
| 2/7/2025 | Listed for sale | $510,000$195/sqft |
Source: | ||
Public tax history
| Year | Property taxes | Tax assessment |
|---|---|---|
| 2024 | $1,746 +4% | $109,816 +3% |
| 2023 | $1,679 +3.1% | $106,617 +3% |
| 2022 | $1,628 +2.6% | $103,512 +3% |
Find assessor info on the county website
Neighborhood: 33476
Nearby schools
GreatSchools rating
- 7/10Pahokee Elementary SchoolGrades: PK-5Distance: 1.5 mi
- 4/10Pahokee Middle-Senior High SchoolGrades: 6-12Distance: 1.7 mi
Schools provided by the listing agent
- High: Pahokee Middle-Senior High
Source: BeachesMLS. This data may not be complete. We recommend contacting the local school district to confirm school assignments for this home.
Get a cash offer in 3 minutes
Find out how much your home could sell for in as little as 3 minutes with a no-obligation cash offer.
Estimated market value$405,400
Get a cash offer in 3 minutes
Find out how much your home could sell for in as little as 3 minutes with a no-obligation cash offer.
Estimated market value
$405,400
