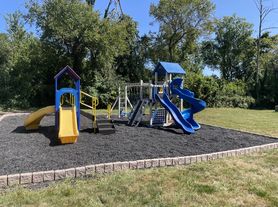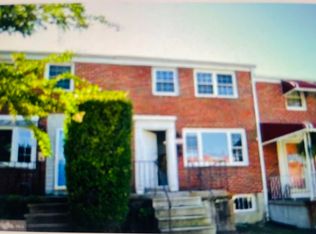Beautifully renovated home featuring fresh paint, a new kitchen, and modern updates throughout. Conveniently located with easy access to transportation.
12-24
Townhouse for rent
Accepts Zillow applications
$2,200/mo
1531 Barrett Rd, Baltimore, MD 21207
4beds
1,502sqft
Price may not include required fees and charges.
Townhouse
Available now
Cats, small dogs OK
Central air
In unit laundry
Off street parking
Forced air, heat pump
What's special
Modern updates throughoutBeautifully renovated homeFresh paintNew kitchen
- 5 days |
- -- |
- -- |
Zillow last checked: 11 hours ago
Listing updated: January 27, 2026 at 09:57am
Travel times
Facts & features
Interior
Bedrooms & bathrooms
- Bedrooms: 4
- Bathrooms: 2
- Full bathrooms: 2
Heating
- Forced Air, Heat Pump
Cooling
- Central Air
Appliances
- Included: Dishwasher, Dryer, Microwave, Oven, Refrigerator, Washer
- Laundry: In Unit
Features
- Flooring: Hardwood
Interior area
- Total interior livable area: 1,502 sqft
Property
Parking
- Parking features: Off Street
- Details: Contact manager
Features
- Exterior features: Heating system: Forced Air
Details
- Parcel number: 010106572470
Construction
Type & style
- Home type: Townhouse
- Property subtype: Townhouse
Building
Management
- Pets allowed: Yes
Community & HOA
Location
- Region: Baltimore
Financial & listing details
- Lease term: 1 Year
Price history
| Date | Event | Price |
|---|---|---|
| 12/8/2025 | Sold | $1,600-99.3%$1/sqft |
Source: Public Record Report a problem | ||
| 11/3/2025 | Listed for rent | $2,200$1/sqft |
Source: Zillow Rentals Report a problem | ||
| 9/18/2025 | Sold | $220,000+2.3%$146/sqft |
Source: | ||
| 8/18/2025 | Contingent | $215,000$143/sqft |
Source: | ||
| 8/13/2025 | Listed for sale | $215,000+159.3%$143/sqft |
Source: | ||
Neighborhood: 21207
Nearby schools
GreatSchools rating
- 3/10Edmondson Heights Elementary SchoolGrades: PK-5Distance: 0.1 mi
- 1/10Southwest AcademyGrades: 6-8Distance: 0.8 mi
- 3/10Woodlawn High SchoolGrades: 9-12Distance: 1.4 mi

