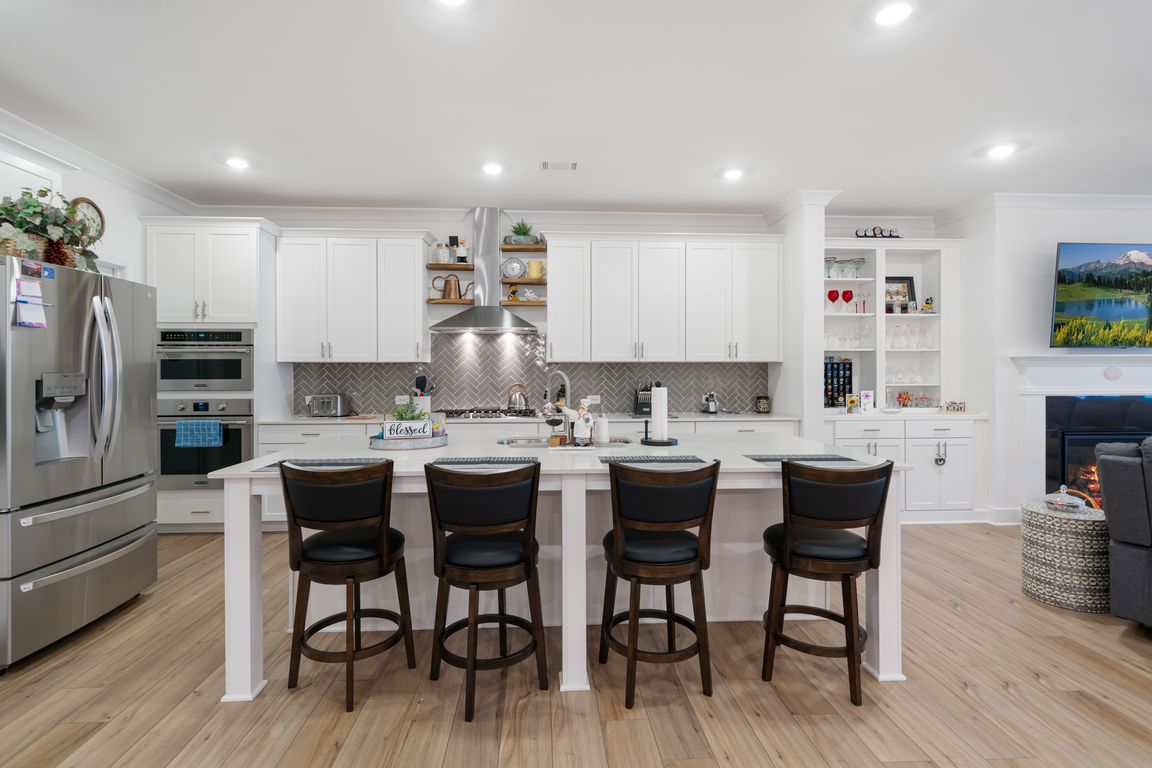
Active under contractPrice cut: $3K (10/12)
$521,900
2beds
1,983sqft
1531 Bedstone Dr, Canton, GA 30114
2beds
1,983sqft
Single family residence
Built in 2024
6,098 sqft
2 Attached garage spaces
$263 price/sqft
$2,700 annually HOA fee
What's special
MOTIVATED SELLERS!! Welcome to your dream home in the highly sought-after 55+ community of Hickory Bluffs in Canton! This stunning 2024-built residence offers an ideal blend of modern design, comfort, convenience, thoughtful functionality, and many accessible rooms. Step into a spacious entryway that opens to a versatile living room or office ...
- 80 days |
- 239 |
- 3 |
Source: GAMLS,MLS#: 10596243
Travel times
Kitchen
Family Room
Primary Bedroom
Zillow last checked: 8 hours ago
Listing updated: October 28, 2025 at 02:55pm
Listed by:
Doug Jacobs 678-250-3877,
Century 21 Results
Source: GAMLS,MLS#: 10596243
Facts & features
Interior
Bedrooms & bathrooms
- Bedrooms: 2
- Bathrooms: 2
- Full bathrooms: 2
- Main level bathrooms: 2
- Main level bedrooms: 2
Rooms
- Room types: Family Room, Foyer, Laundry, Office
Dining room
- Features: L Shaped, Seats 12+
Kitchen
- Features: Kitchen Island, Walk-in Pantry
Heating
- Central, Natural Gas
Cooling
- Ceiling Fan(s), Central Air
Appliances
- Included: Dishwasher, Disposal, Electric Water Heater, Microwave, Refrigerator
- Laundry: In Hall
Features
- Bookcases, Double Vanity, High Ceilings, Master On Main Level, Walk-In Closet(s)
- Flooring: Carpet, Laminate, Tile
- Windows: Double Pane Windows
- Basement: None
- Attic: Pull Down Stairs
- Number of fireplaces: 1
- Fireplace features: Family Room, Gas Log
- Common walls with other units/homes: No Common Walls
Interior area
- Total structure area: 1,983
- Total interior livable area: 1,983 sqft
- Finished area above ground: 1,983
- Finished area below ground: 0
Property
Parking
- Total spaces: 2
- Parking features: Attached, Garage, Garage Door Opener
- Has attached garage: Yes
Accessibility
- Accessibility features: Accessible Entrance, Accessible Hallway(s), Accessible Kitchen
Features
- Levels: One
- Stories: 1
- Patio & porch: Screened
- Body of water: None
Lot
- Size: 6,098.4 Square Feet
- Features: Level, Private
Details
- Parcel number: 14N22F 336
Construction
Type & style
- Home type: SingleFamily
- Architectural style: Craftsman
- Property subtype: Single Family Residence
Materials
- Concrete, Stone
- Foundation: Slab
- Roof: Composition
Condition
- Resale
- New construction: No
- Year built: 2024
Utilities & green energy
- Sewer: Public Sewer
- Water: Public
- Utilities for property: High Speed Internet, Other
Community & HOA
Community
- Features: Clubhouse, Gated, Pool, Retirement Community, Sidewalks, Street Lights, Tennis Court(s), Walk To Schools, Near Shopping
- Security: Gated Community, Smoke Detector(s)
- Senior community: Yes
- Subdivision: Hickory Bluffs
HOA
- Has HOA: Yes
- Services included: Maintenance Grounds, Swimming, Tennis
- HOA fee: $2,700 annually
Location
- Region: Canton
Financial & listing details
- Price per square foot: $263/sqft
- Tax assessed value: $98,000
- Annual tax amount: $1,128
- Date on market: 9/2/2025
- Cumulative days on market: 80 days
- Listing agreement: Exclusive Right To Sell
- Listing terms: Cash,Conventional,FHA,VA Loan