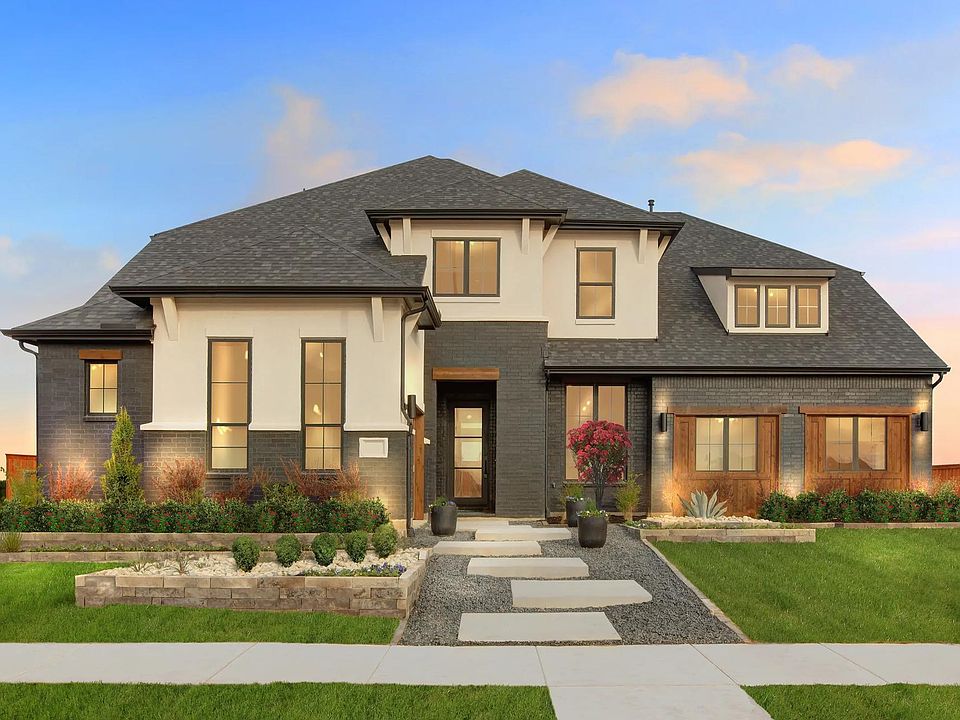MLS# 20698244 - Built by Drees Custom Homes - Ready Now! ~ This stunning one story floor plan offers a spacious open layout featuring a gorgeous modern fireplace which adds a cozy feeling when entertaining. There's no lack of space in this 4 bedroom, 4.5 bath, dream home. Plus, take advantage of a convenient home office, media room, gameroom and 3-car garage! *The 3D tour in this listing is for illustration purposes only. Options and finishes may differ in the actual home for sale. Any furnishings shown are not a part of the listing unless otherwise stated.*
New construction
$999,990
1531 Fairmont Dr, Prosper, TX 75078
4beds
3,821sqft
Single Family Residence
Built in 2024
0.28 Acres Lot
$-- Zestimate®
$262/sqft
$150/mo HOA
What's special
Convenient home officeGorgeous modern fireplaceMedia roomSpacious open layout
Call: (940) 310-3548
- 379 days |
- 450 |
- 15 |
Zillow last checked: 7 hours ago
Listing updated: 7 hours ago
Listed by:
Ben Caballero 888-872-6006,
HomesUSA.com
Source: NTREIS,MLS#: 20698244
Travel times
Schedule tour
Select your preferred tour type — either in-person or real-time video tour — then discuss available options with the builder representative you're connected with.
Open house
Facts & features
Interior
Bedrooms & bathrooms
- Bedrooms: 4
- Bathrooms: 5
- Full bathrooms: 4
- 1/2 bathrooms: 1
Primary bedroom
- Features: Double Vanity, En Suite Bathroom, Garden Tub/Roman Tub, Separate Shower, Walk-In Closet(s)
- Level: First
- Dimensions: 15 x 18
Bedroom
- Level: First
- Dimensions: 12 x 15
Bedroom
- Level: First
- Dimensions: 13 x 13
Bedroom
- Level: First
- Dimensions: 13 x 14
Dining room
- Level: First
- Dimensions: 11 x 13
Game room
- Level: First
- Dimensions: 16 x 20
Kitchen
- Features: Kitchen Island, Pantry, Walk-In Pantry
- Level: First
- Dimensions: 10 x 12
Living room
- Level: First
- Dimensions: 16 x 22
Media room
- Level: First
- Dimensions: 14 x 14
Office
- Level: First
- Dimensions: 10 x 13
Utility room
- Features: Built-in Features, Sink
- Level: First
- Dimensions: 9 x 8
Heating
- Central
Cooling
- Central Air
Appliances
- Included: Dryer, Dishwasher, Gas Cooktop, Tankless Water Heater
- Laundry: Electric Dryer Hookup, Laundry in Utility Room
Features
- Kitchen Island, Open Floorplan, Cable TV, Vaulted Ceiling(s), Walk-In Closet(s)
- Flooring: Carpet, Ceramic Tile, Wood
- Has basement: No
- Number of fireplaces: 1
- Fireplace features: Gas
Interior area
- Total interior livable area: 3,821 sqft
Video & virtual tour
Property
Parking
- Total spaces: 3
- Parking features: Garage Faces Front
- Attached garage spaces: 3
Features
- Levels: One
- Stories: 1
- Patio & porch: Covered
- Pool features: None, Community
- Fencing: Wood
Lot
- Size: 0.28 Acres
- Dimensions: 90 x 137
- Features: Interior Lot
- Residential vegetation: Cleared
Details
- Parcel number: R1335600S01401
- Other equipment: None
Construction
Type & style
- Home type: SingleFamily
- Architectural style: Contemporary/Modern,Detached
- Property subtype: Single Family Residence
Materials
- Brick, Frame
- Foundation: Slab
- Roof: Composition
Condition
- New construction: Yes
- Year built: 2024
Details
- Builder name: Drees Custom Homes
Utilities & green energy
- Sewer: Public Sewer
- Water: Public
- Utilities for property: Sewer Available, Water Available, Cable Available
Community & HOA
Community
- Features: Clubhouse, Fitness Center, Park, Pool, Sidewalks
- Security: Prewired, Carbon Monoxide Detector(s)
- Subdivision: Legacy Gardens - 86'
HOA
- Has HOA: Yes
- Services included: All Facilities
- HOA fee: $1,800 annually
- HOA name: SBB Management Company
- HOA phone: 972-960-2800
Location
- Region: Prosper
Financial & listing details
- Price per square foot: $262/sqft
- Date on market: 10/12/2024
- Cumulative days on market: 445 days
About the community
PondClubhouse
Welcome to Prosper's latest new community, Legacy Gardens. Here you'll find stylish home designs nestled in an amenity-rich environment. Enjoy a modern amenity center, infinity-edged resort-style pool, fitness studio, yoga lawn, indoor and outdoor play spaces, future onsite elementary and middle schools, co-working space, conference rooms, walking trails, and scenic pond. From business support to recreational activities, this community has it all. Start your next chapter at Legacy Gardens!
Source: Drees Homes

