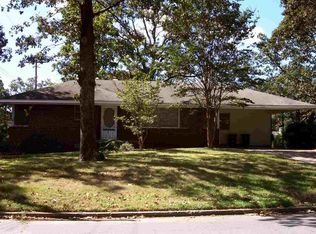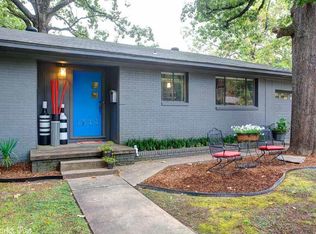Cute home in great subdivision. This all brick home features Open Floor plan, Living has beautiful hardwoods, Kitchen has granite counters, stainless steel appliances, breakfast bar, Two bedrooms and two baths down stairs and one bedroom and one bath upstairs. Sun room which is heated and cooled and another room with a fireplace, Laundry with pantry. Exterior doors 2012, Windows 2015. Privacy Fenced Yard with Storage building and extra parking and a circle drive. DON'T MISS THIS ONE!
This property is off market, which means it's not currently listed for sale or rent on Zillow. This may be different from what's available on other websites or public sources.

