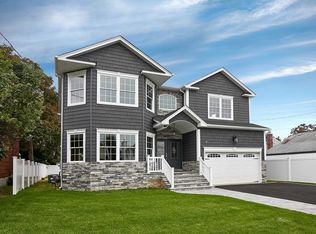Sold for $880,000 on 09/19/25
$880,000
1531 Richard Avenue, Merrick, NY 11566
4beds
2,674sqft
Single Family Residence, Residential
Built in 1952
9,950 Square Feet Lot
$892,300 Zestimate®
$329/sqft
$5,794 Estimated rent
Home value
$892,300
$803,000 - $990,000
$5,794/mo
Zestimate® history
Loading...
Owner options
Explore your selling options
What's special
Welcome to 1531 Richard Avenue located in school district 29 and offering plenty of living space on a large lot measuring nearly a quarter of an acre, maintained by current owner for more than 50 years. Enter spacious colonial into large living area with fireplace and hardwood floors, and follow flow to dining area, kitchen, and den with skylight and sliders to a large fenced backyard. Upstairs (added 2005) offers hardwood floors, large living area, two bedrooms and room for a third (or office), and bathroom. Central air conditioning (two zones), steam heat on first floor, and forced air on second floor. 200 amp electrical service. Gas heat and fireplace. Large attic. Laundry, utilities, and potential for much more in basement.
Zillow last checked: 8 hours ago
Listing updated: September 19, 2025 at 10:34am
Listed by:
Michael J. Sherack SRS 646-334-3612,
Century 21 AA Realty 516-826-8100
Bought with:
Nancy Kalberer, 30KA0732985
Coldwell Banker American Homes
Source: OneKey® MLS,MLS#: 876503
Facts & features
Interior
Bedrooms & bathrooms
- Bedrooms: 4
- Bathrooms: 2
- Full bathrooms: 2
Bedroom 1
- Level: First
Bedroom 2
- Level: First
Bedroom 3
- Level: Second
Bedroom 4
- Level: Second
Bathroom 1
- Level: First
Bathroom 2
- Level: Second
Basement
- Description: Laundry, Utilities.
- Level: Basement
Den
- Description: Skylight and Sliders to large fenced yard
- Level: First
Dining room
- Description: Dining Area
- Level: First
Family room
- Level: Second
Kitchen
- Level: First
Living room
- Description: With Gas Fireplace
- Level: First
Heating
- Forced Air, Steam
Cooling
- Central Air
Appliances
- Included: Dishwasher, Dryer, Washer
- Laundry: In Basement
Features
- First Floor Bedroom, First Floor Full Bath
- Flooring: Wood
- Basement: See Remarks
- Attic: Pull Stairs
- Number of fireplaces: 1
- Fireplace features: Gas, Living Room
Interior area
- Total structure area: 3,057
- Total interior livable area: 2,674 sqft
Property
Parking
- Parking features: Driveway, On Street
- Has uncovered spaces: Yes
Features
- Levels: Two
- Patio & porch: Covered, Porch
- Fencing: Back Yard
Lot
- Size: 9,950 sqft
- Features: Near School, Near Shops
Details
- Parcel number: 2089550020009150
- Special conditions: None
Construction
Type & style
- Home type: SingleFamily
- Architectural style: Colonial
- Property subtype: Single Family Residence, Residential
Condition
- Year built: 1952
Utilities & green energy
- Sewer: Public Sewer
- Water: Public
- Utilities for property: Electricity Connected, Natural Gas Connected, Sewer Connected, Trash Collection Public, Water Connected
Community & neighborhood
Location
- Region: Merrick
Other
Other facts
- Listing agreement: Exclusive Right To Sell
Price history
| Date | Event | Price |
|---|---|---|
| 9/19/2025 | Sold | $880,000+3.7%$329/sqft |
Source: | ||
| 7/25/2025 | Pending sale | $849,000$318/sqft |
Source: | ||
| 7/3/2025 | Listing removed | $849,000$318/sqft |
Source: | ||
| 6/25/2025 | Listed for sale | $849,000$318/sqft |
Source: | ||
Public tax history
| Year | Property taxes | Tax assessment |
|---|---|---|
| 2024 | -- | $667 +0.2% |
| 2023 | -- | $666 -7.1% |
| 2022 | -- | $717 |
Find assessor info on the county website
Neighborhood: North Merrick
Nearby schools
GreatSchools rating
- 7/10Camp Avenue SchoolGrades: PK-6Distance: 0.4 mi
- 8/10Merrick Avenue Middle SchoolGrades: 7-8Distance: 0.7 mi
- 9/10Sanford H Calhoun High SchoolGrades: 9-12Distance: 0.5 mi
Schools provided by the listing agent
- Elementary: Old Mill Road School
- Middle: Merrick Avenue Middle School
- High: Sanford H Calhoun High School
Source: OneKey® MLS. This data may not be complete. We recommend contacting the local school district to confirm school assignments for this home.
Get a cash offer in 3 minutes
Find out how much your home could sell for in as little as 3 minutes with a no-obligation cash offer.
Estimated market value
$892,300
Get a cash offer in 3 minutes
Find out how much your home could sell for in as little as 3 minutes with a no-obligation cash offer.
Estimated market value
$892,300
