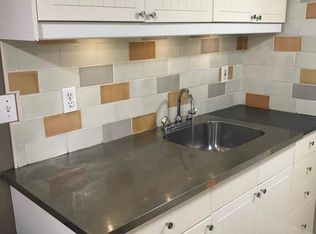Sold
$660,000
1531 SW Montgomery St, Portland, OR 97201
3beds
3,446sqft
Residential, Single Family Residence
Built in 1896
2,613.6 Square Feet Lot
$651,600 Zestimate®
$192/sqft
$5,056 Estimated rent
Home value
$651,600
$613,000 - $697,000
$5,056/mo
Zestimate® history
Loading...
Owner options
Explore your selling options
What's special
Open house 3.30 at 12p-2p! Perfect blend of period charm and modern upgrades. Updated Victorian with 10 ft ceilings, gorgeous stained glass and pocket doors set this property apart. Spacious chef's kitchen. Double pane windows, updated electrical and sewer, renovated bath, refinished hardwoods, marble floors, fresh interior paint. Short walk to PSU, Goose Hollow MAX and other transit. Easy stroll to weekend farmers market, Providence Park, downtown core. Close proximity to highways. Full height basement with exterior entrance allows for so many possibilities. Home Energy Score = 1.
Zillow last checked: 8 hours ago
Listing updated: May 06, 2025 at 03:02am
Listed by:
Robyn Hartmeyer 503-866-6095,
Portland's Alternative Inc., Realtors
Bought with:
Tim Regan, 901100093
Windermere Realty Trust
Source: RMLS (OR),MLS#: 24168474
Facts & features
Interior
Bedrooms & bathrooms
- Bedrooms: 3
- Bathrooms: 4
- Full bathrooms: 2
- Partial bathrooms: 2
- Main level bathrooms: 2
Primary bedroom
- Features: Balcony, Ensuite, Soaking Tub, Walkin Closet
- Level: Upper
- Area: 238
- Dimensions: 14 x 17
Bedroom 2
- Features: Wood Floors
- Level: Upper
- Area: 156
- Dimensions: 12 x 13
Bedroom 3
- Features: Wood Floors
- Level: Upper
- Area: 100
- Dimensions: 10 x 10
Dining room
- Features: Fireplace, Hardwood Floors, High Ceilings
- Level: Main
- Area: 150
- Dimensions: 10 x 15
Family room
- Features: Great Room, Wallto Wall Carpet
- Level: Upper
Kitchen
- Features: Eating Area, Marble
- Level: Main
- Area: 336
- Width: 28
Living room
- Features: Bay Window, Wood Floors
- Level: Main
- Area: 168
- Dimensions: 12 x 14
Heating
- Forced Air 90, Fireplace(s)
Cooling
- Central Air
Appliances
- Included: Gas Appliances, Instant Hot Water, Microwave, Stainless Steel Appliance(s), Gas Water Heater
Features
- Marble, Wainscoting, High Ceilings, Great Room, Eat-in Kitchen, Balcony, Soaking Tub, Walk-In Closet(s)
- Flooring: Hardwood, Wood, Wall to Wall Carpet
- Windows: Double Pane Windows, Bay Window(s)
- Basement: Exterior Entry,Unfinished
- Number of fireplaces: 1
- Fireplace features: Wood Burning
Interior area
- Total structure area: 3,446
- Total interior livable area: 3,446 sqft
Property
Parking
- Parking features: On Street
- Has uncovered spaces: Yes
Features
- Stories: 4
- Patio & porch: Deck
- Exterior features: Balcony
- Fencing: Fenced
Lot
- Size: 2,613 sqft
- Features: Sloped, SqFt 0K to 2999
Details
- Parcel number: R246938
Construction
Type & style
- Home type: SingleFamily
- Architectural style: Victorian
- Property subtype: Residential, Single Family Residence
Materials
- Wood Siding
- Roof: Composition
Condition
- Resale
- New construction: No
- Year built: 1896
Utilities & green energy
- Gas: Gas
- Sewer: Public Sewer
- Water: Public
Community & neighborhood
Security
- Security features: Sidewalk
Location
- Region: Portland
- Subdivision: Goose Hollow
Other
Other facts
- Listing terms: Cash,Conventional,FHA,VA Loan
- Road surface type: Paved
Price history
| Date | Event | Price |
|---|---|---|
| 5/5/2025 | Sold | $660,000-5.7%$192/sqft |
Source: | ||
| 4/4/2025 | Pending sale | $699,999$203/sqft |
Source: | ||
| 2/6/2025 | Listed for sale | $699,999+40%$203/sqft |
Source: | ||
| 6/22/2012 | Sold | $500,000-8.9%$145/sqft |
Source: | ||
| 5/17/2012 | Price change | $549,000-1.8%$159/sqft |
Source: The Broker Network, LLC #12611592 | ||
Public tax history
| Year | Property taxes | Tax assessment |
|---|---|---|
| 2025 | $10,908 +3.7% | $405,200 +3% |
| 2024 | $10,516 +4% | $393,400 +3% |
| 2023 | $10,112 +2.2% | $381,950 +3% |
Find assessor info on the county website
Neighborhood: Goose Hollow
Nearby schools
GreatSchools rating
- 9/10Ainsworth Elementary SchoolGrades: K-5Distance: 0.5 mi
- 5/10West Sylvan Middle SchoolGrades: 6-8Distance: 3.4 mi
- 8/10Lincoln High SchoolGrades: 9-12Distance: 0.4 mi
Schools provided by the listing agent
- Elementary: Ainsworth
- Middle: West Sylvan
- High: Lincoln
Source: RMLS (OR). This data may not be complete. We recommend contacting the local school district to confirm school assignments for this home.
Get a cash offer in 3 minutes
Find out how much your home could sell for in as little as 3 minutes with a no-obligation cash offer.
Estimated market value
$651,600
Get a cash offer in 3 minutes
Find out how much your home could sell for in as little as 3 minutes with a no-obligation cash offer.
Estimated market value
$651,600
