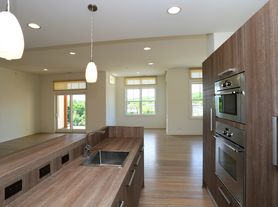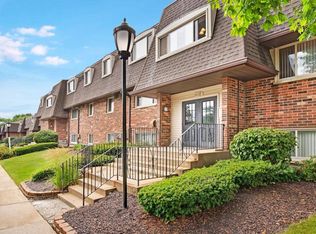Spacious, 2 bedroom, 2 bathroom, corner unit, on the second floor, with vaulted ceiling, two walk in closets, located in Silverstone Lake subdivision in Carpentersville- largest unit available in Silverstone! This unit is a true 2 bedroom (units with 1 bath were not designed as 2 BR units) and faces into a courtyard overlooking a gazebo. Neutral decor unit includes private entrance, balcony, storage closet, and spacious master bedroom. Second bedroom has walk-in closet. All appliances include dishwasher, microwave, washer and dryer, Large Kitchen with loads of countertops and tons of cabinets and breakfast bar. Garbage pickup and homeowner's association fees are included in rent. Tenant(s) pay for electric and water. Rent includes assigned parking space, P1516.
Located near the intersection of Route 25 and Algonquin Rd, provides a short drive to I90 and Woodfield Mall. The area has a large, stocked pond, gazebo, basketball courts, baseball diamond and play equipment. District 300 schools: Algonquin Elementary, Algonquin Middle school and Dundee-Crown High School.
$2000 deposit, plus a non-Refundable $100 move-in and a $100 fee at move -out. There is none-refundable application fee of $39.95 per adult (+18 years) We look at the following for background checks:1) Prior Current Evictions, 2) Criminal Background, 3) Credit, 4) Current income Status, and 5) Current and Past Landlord References.
Absolutely NO PETS, Non-smoking home. Proof of renter's insurance required. Must comply with village and HOA rules.
Tenant responsible for electricity and water
Apartment for rent
Special offer
$1,800/mo
1531 Silverstone Dr, Carpentersville, IL 60110
2beds
1,150sqft
Price may not include required fees and charges.
Apartment
Available now
No pets
Air conditioner
In unit laundry
What's special
Large stocked pondBasketball courtsPlay equipmentBaseball diamondPrivate entranceBreakfast barVaulted ceiling
- 49 days |
- -- |
- -- |
Zillow last checked: 12 hours ago
Listing updated: October 27, 2025 at 11:03am
Travel times
Looking to buy when your lease ends?
Consider a first-time homebuyer savings account designed to grow your down payment with up to a 6% match & a competitive APY.
Facts & features
Interior
Bedrooms & bathrooms
- Bedrooms: 2
- Bathrooms: 2
- Full bathrooms: 2
Rooms
- Room types: Dining Room, Master Bath
Cooling
- Air Conditioner
Appliances
- Included: Dishwasher, Disposal, Dryer, Microwave, Range Oven, Refrigerator, Washer
- Laundry: In Unit
Features
- Storage, Walk In Closet, Walk-In Closet(s)
Interior area
- Total interior livable area: 1,150 sqft
Property
Parking
- Details: Contact manager
Features
- Exterior features: Balcony, Electricity not included in rent, Guest parking, High-speed Internet Ready, Living room, Walk In Closet, Water not included in rent
Details
- Parcel number: 0302452035
Construction
Type & style
- Home type: Apartment
- Property subtype: Apartment
Condition
- Year built: 2004
Building
Management
- Pets allowed: No
Community & HOA
Location
- Region: Carpentersville
Financial & listing details
- Lease term: 1 Year
Price history
| Date | Event | Price |
|---|---|---|
| 10/19/2025 | Price change | $1,800-5.3%$2/sqft |
Source: Zillow Rentals | ||
| 9/18/2025 | Price change | $1,900-2.6%$2/sqft |
Source: Zillow Rentals | ||
| 8/21/2025 | Listed for rent | $1,950+63.2%$2/sqft |
Source: Zillow Rentals | ||
| 5/3/2017 | Listing removed | $1,195$1/sqft |
Source: Brokerocity | ||
| 4/3/2017 | Listed for rent | $1,195+6.2%$1/sqft |
Source: Zillow Rental Manager | ||
Neighborhood: 60110
- Special offer! Special offer! Get half off of first month's rent!!Expires November 30, 2025

