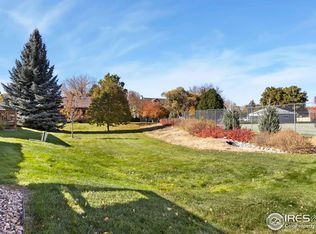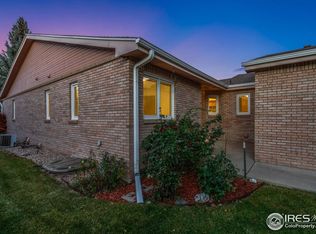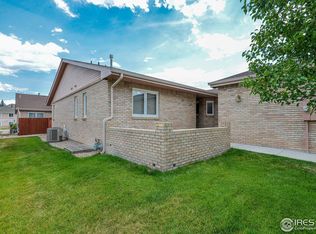Sold for $500,000 on 07/29/24
$500,000
1531 W Swallow Rd #26, Fort Collins, CO 80526
3beds
2,730sqft
Attached Dwelling, 1/2 Duplex, Townhouse
Built in 1993
-- sqft lot
$494,100 Zestimate®
$183/sqft
$2,498 Estimated rent
Home value
$494,100
$469,000 - $524,000
$2,498/mo
Zestimate® history
Loading...
Owner options
Explore your selling options
What's special
This beautiful patio home is the essence of carefree Colorado living. Everything you need is located on the open and airy main floor accentuated by plentiful natural light, vaulted ceilings, and full-height windows at the back of the home leading to a large deck and overlooking green space. Enjoy your time in the spacious kitchen with ample counter space to cook and entertain while the cozy corner gas fireplace glows across the living room. Downstairs, the fully finished basement includes a versatile rec room, massive storage area, and flexible space waiting to be transformed into your new home office, gym or craft room. Smart lights and switches on the main floor add a modern touch and with the exterior and landscaping under the care of the HOA year-round, you'll have more time to pop over to beautiful Rossborough Park, an open space lined with pine trees, a playground and covered picnic tables, waiting just outside your front door. For a bigger adventure, retreat to the Pineridge Natural Area, Cottonwood Glen Park, Spring Canyon Dog Park, or Horsetooth Reservoir, all mere minutes away. Great access to restaurants, shops, and the CSU campus. This is a must-see!
Zillow last checked: 8 hours ago
Listing updated: July 29, 2025 at 03:19am
Listed by:
Scott Sammons 720-244-4960,
Sammons and Company, LLC
Bought with:
Patricia Phillips
Group Mulberry
Source: IRES,MLS#: 1013212
Facts & features
Interior
Bedrooms & bathrooms
- Bedrooms: 3
- Bathrooms: 3
- Full bathrooms: 1
- 3/4 bathrooms: 2
- Main level bedrooms: 2
Primary bedroom
- Area: 182
- Dimensions: 14 x 13
Bedroom 2
- Area: 99
- Dimensions: 11 x 9
Bedroom 3
- Area: 110
- Dimensions: 11 x 10
Dining room
- Area: 144
- Dimensions: 12 x 12
Kitchen
- Area: 132
- Dimensions: 12 x 11
Living room
- Area: 208
- Dimensions: 16 x 13
Heating
- Forced Air
Cooling
- Central Air, Ceiling Fan(s)
Appliances
- Included: Electric Range/Oven, Dishwasher, Refrigerator, Washer, Dryer, Microwave
- Laundry: Main Level
Features
- Study Area, High Speed Internet, Eat-in Kitchen, Separate Dining Room, Cathedral/Vaulted Ceilings, Open Floorplan, Stain/Natural Trim, Walk-In Closet(s), Open Floor Plan, Walk-in Closet
- Flooring: Vinyl, Carpet
- Windows: Window Coverings, Wood Frames, Skylight(s), Double Pane Windows, Wood Windows, Skylights
- Basement: Full,Partially Finished
- Has fireplace: Yes
- Fireplace features: Gas, Living Room
- Common walls with other units/homes: End Unit
Interior area
- Total structure area: 2,730
- Total interior livable area: 2,730 sqft
- Finished area above ground: 1,365
- Finished area below ground: 1,365
Property
Parking
- Total spaces: 2
- Parking features: Garage - Attached
- Attached garage spaces: 2
- Details: Garage Type: Attached
Accessibility
- Accessibility features: Main Floor Bath, Accessible Bedroom, Main Level Laundry
Features
- Stories: 1
- Patio & porch: Deck
Details
- Parcel number: R1332767
- Zoning: RES
- Special conditions: Private Owner
Construction
Type & style
- Home type: Townhouse
- Architectural style: Patio Home,Ranch
- Property subtype: Attached Dwelling, 1/2 Duplex, Townhouse
- Attached to another structure: Yes
Materials
- Brick
- Roof: Composition
Condition
- Not New, Previously Owned
- New construction: No
- Year built: 1993
Utilities & green energy
- Electric: Electric, City of Fort Co
- Gas: Natural Gas, Xcel
- Sewer: City Sewer
- Water: City Water, City of Fort Collins
- Utilities for property: Natural Gas Available, Electricity Available, Cable Available, Trash: HOA
Community & neighborhood
Community
- Community features: Unknown
Location
- Region: Fort Collins
- Subdivision: Victorian Gables Patio Homes
HOA & financial
HOA
- Has HOA: Yes
- HOA fee: $463 monthly
- Services included: Common Amenities, Trash, Snow Removal, Maintenance Grounds, Management, Maintenance Structure, Insurance
Other
Other facts
- Listing terms: Cash,Conventional
Price history
| Date | Event | Price |
|---|---|---|
| 8/1/2025 | Listing removed | $2,575$1/sqft |
Source: Zillow Rentals | ||
| 7/19/2025 | Price change | $2,575-6.4%$1/sqft |
Source: Zillow Rentals | ||
| 7/13/2025 | Price change | $2,750-7.6%$1/sqft |
Source: Zillow Rentals | ||
| 5/10/2025 | Price change | $2,975-0.8%$1/sqft |
Source: Zillow Rentals | ||
| 4/23/2025 | Listed for rent | $3,000+15.4%$1/sqft |
Source: Zillow Rentals | ||
Public tax history
| Year | Property taxes | Tax assessment |
|---|---|---|
| 2024 | $2,881 +17% | $35,242 -1% |
| 2023 | $2,462 -1% | $35,584 +36.5% |
| 2022 | $2,488 +6.2% | $26,070 -2.8% |
Find assessor info on the county website
Neighborhood: Silver Plume
Nearby schools
GreatSchools rating
- 7/10Bennett Elementary SchoolGrades: PK-5Distance: 1.6 mi
- 5/10Blevins Middle SchoolGrades: 6-8Distance: 1.1 mi
- 8/10Rocky Mountain High SchoolGrades: 9-12Distance: 0.3 mi
Schools provided by the listing agent
- Elementary: Bennett
- Middle: Blevins
- High: Poudre
Source: IRES. This data may not be complete. We recommend contacting the local school district to confirm school assignments for this home.
Get a cash offer in 3 minutes
Find out how much your home could sell for in as little as 3 minutes with a no-obligation cash offer.
Estimated market value
$494,100
Get a cash offer in 3 minutes
Find out how much your home could sell for in as little as 3 minutes with a no-obligation cash offer.
Estimated market value
$494,100


