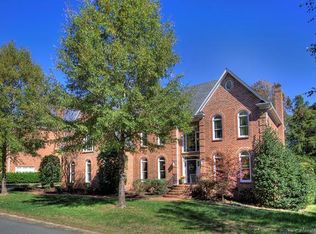Closed
$1,450,000
1531 Windy Ridge Rd, Charlotte, NC 28270
5beds
5,007sqft
Single Family Residence
Built in 2005
0.54 Acres Lot
$1,449,200 Zestimate®
$290/sqft
$5,357 Estimated rent
Home value
$1,449,200
$1.35M - $1.57M
$5,357/mo
Zestimate® history
Loading...
Owner options
Explore your selling options
What's special
Beautifully maintained one-owner home in a welcoming community! Enjoy outdoor living on the covered porch and spacious back deck with stairs to one of the neighborhood’s largest backyards, featuring a newly updated stone fireplace, separate firepit, and patio. The remodeled kitchen and open floor plan on the main level make entertaining easy. Upstairs, the spacious primary suite boasts a beautifully updated bath and expansive closet. Two secondary bedrooms share a bath, while the 4th has its own. The basement offers a large rec room, exercise/flex space, and a 5th bedroom suite-ideal for an in-law or au pair suite. Hardwood floors on the main and second levels. Parking for 3–4 cars. Whole-home saltwater filtration system. Convenient to top neighborhood and private schools, Publix, Walmart, Harris Teeter, shopping, and dining. Just 25 minutes to the airport and Uptown! Don’t miss this one!
Zillow last checked: 8 hours ago
Listing updated: May 01, 2025 at 11:50am
Listing Provided by:
Jim Fagan jfagan@faganrealtygroup.com,
Keller Williams South Park
Bought with:
Logan Abrams
Realty One Group Revolution
Source: Canopy MLS as distributed by MLS GRID,MLS#: 4227891
Facts & features
Interior
Bedrooms & bathrooms
- Bedrooms: 5
- Bathrooms: 5
- Full bathrooms: 4
- 1/2 bathrooms: 1
Primary bedroom
- Level: Upper
Bedroom s
- Level: Upper
Bedroom s
- Level: Upper
Bedroom s
- Level: Upper
Bedroom s
- Level: Basement
Bathroom half
- Level: Main
Bathroom full
- Level: Upper
Bathroom full
- Level: Upper
Bathroom full
- Level: Upper
Bathroom full
- Level: Basement
Other
- Level: Third
Breakfast
- Level: Main
Dining room
- Level: Main
Exercise room
- Level: Basement
Family room
- Level: Main
Kitchen
- Level: Main
Laundry
- Level: Main
Living room
- Level: Main
Office
- Level: Main
Recreation room
- Level: Basement
Heating
- Central
Cooling
- Central Air
Appliances
- Included: Dishwasher, Disposal
- Laundry: Laundry Room, Main Level
Features
- Basement: Basement Garage Door,Exterior Entry,Finished
- Fireplace features: Family Room, Recreation Room
Interior area
- Total structure area: 3,388
- Total interior livable area: 5,007 sqft
- Finished area above ground: 3,852
- Finished area below ground: 1,155
Property
Parking
- Total spaces: 4
- Parking features: Attached Garage, Garage Faces Side
- Attached garage spaces: 3
- Uncovered spaces: 1
Features
- Levels: Two and a Half
- Stories: 2
- Patio & porch: Covered, Patio
- Fencing: Back Yard,Fenced
Lot
- Size: 0.54 Acres
Details
- Parcel number: 22735331
- Zoning: N1-A
- Special conditions: Standard
Construction
Type & style
- Home type: SingleFamily
- Architectural style: Transitional
- Property subtype: Single Family Residence
Materials
- Brick Full
- Foundation: Slab
Condition
- New construction: No
- Year built: 2005
Utilities & green energy
- Sewer: Public Sewer
- Water: City
Community & neighborhood
Location
- Region: Charlotte
- Subdivision: Bailewick
Other
Other facts
- Listing terms: Cash,Conventional
- Road surface type: Concrete, Paved
Price history
| Date | Event | Price |
|---|---|---|
| 4/30/2025 | Sold | $1,450,000$290/sqft |
Source: | ||
| 3/30/2025 | Pending sale | $1,450,000$290/sqft |
Source: | ||
| 3/27/2025 | Listed for sale | $1,450,000+137.7%$290/sqft |
Source: | ||
| 11/1/2005 | Sold | $610,000$122/sqft |
Source: Public Record Report a problem | ||
Public tax history
| Year | Property taxes | Tax assessment |
|---|---|---|
| 2025 | -- | $818,900 |
| 2024 | -- | $818,900 |
| 2023 | -- | $818,900 +29.3% |
Find assessor info on the county website
Neighborhood: Hembstead
Nearby schools
GreatSchools rating
- 6/10Elizabeth Lane ElementaryGrades: K-5Distance: 1.6 mi
- 9/10South Charlotte MiddleGrades: 6-8Distance: 1.9 mi
- 9/10Providence HighGrades: 9-12Distance: 0.9 mi
Schools provided by the listing agent
- Elementary: Elizabeth Lane
- Middle: South Charlotte
- High: Providence
Source: Canopy MLS as distributed by MLS GRID. This data may not be complete. We recommend contacting the local school district to confirm school assignments for this home.
Get a cash offer in 3 minutes
Find out how much your home could sell for in as little as 3 minutes with a no-obligation cash offer.
Estimated market value$1,449,200
Get a cash offer in 3 minutes
Find out how much your home could sell for in as little as 3 minutes with a no-obligation cash offer.
Estimated market value
$1,449,200
