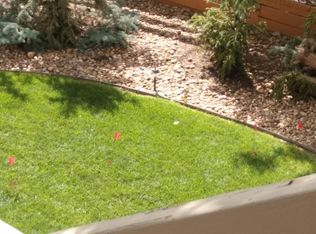Sold for $770,000 on 06/30/25
$770,000
15310 E 108th Way, Commerce City, CO 80022
6beds
4,698sqft
Single Family Residence
Built in 2007
8,276.4 Square Feet Lot
$755,600 Zestimate®
$164/sqft
$3,741 Estimated rent
Home value
$755,600
$703,000 - $808,000
$3,741/mo
Zestimate® history
Loading...
Owner options
Explore your selling options
What's special
Dont miss this opportunity! Seller to pay for your 2/1 interest buy down that reduces your interest rate by 2% the first year and 1% the second year saving you hundreds per month!!!
This gorgeous home, located in a beautiful neighborhood directly across from a neighborhood park, offers the perfect combination of luxury, comfort, and convenience.
The main floor features an entertainer’s dream layout, with a gourmet chef's kitchen that seamlessly flows out to a spacious covered deck. Enjoy the large living room, a bright and sunny formal dining area, a cozy great room, and a private office space.
Upstairs, you'll find the private master suite, complete with a bonus space perfect for a nursery or sitting area, as well as a luxurious 5-piece master bath. Just down the hall, three additional bedrooms and two full bathrooms await, including a second master suite.
The recently finished garden-level basement is ideal for multi-generational living or additional entertaining space. It includes a beautiful bedroom and bathroom, a game room, a bar area, a movie theater, and a workout room.
This home has it all! The three-car garage offers ample parking, while professional landscaping and new cement work—complete with a hot tub setup—ensure a move-in ready experience.
KEY FEATURES:
New carpet throughout! *
Corner lot with no neighbors on the side or front *
Across from a park, offering scenic views *
three-car garage * Covered Patio and Deck!
This stunning home is ready for you to move in and start making memories!
Zillow last checked: 8 hours ago
Listing updated: June 30, 2025 at 09:35pm
Listed by:
Molly Krenz 720-837-7674,
Blue Picket Realty
Bought with:
Kristen Anderson, 100095375
Your Castle Real Estate Inc
iMPACT Team
Your Castle Real Estate Inc
Source: REcolorado,MLS#: 9189081
Facts & features
Interior
Bedrooms & bathrooms
- Bedrooms: 6
- Bathrooms: 5
- Full bathrooms: 4
- 1/2 bathrooms: 1
- Main level bathrooms: 1
- Main level bedrooms: 1
Primary bedroom
- Description: Bedroom With Sitting Area Or Nursery Set Up
- Level: Upper
Bedroom
- Description: Office Or 6th Bedroom, Double Doors
- Level: Main
Bedroom
- Description: 2nd Master Suite
- Level: Upper
Bedroom
- Level: Upper
Bedroom
- Level: Upper
Bedroom
- Level: Basement
Primary bathroom
- Level: Upper
Bathroom
- Level: Main
Bathroom
- Description: Attached To Bedroom
- Level: Upper
Bathroom
- Level: Upper
Bathroom
- Level: Basement
Dining room
- Level: Main
Exercise room
- Level: Basement
Family room
- Level: Main
Game room
- Level: Basement
Kitchen
- Level: Main
Laundry
- Level: Main
Living room
- Description: Dramatic Elegance
- Level: Main
Media room
- Level: Basement
Heating
- Forced Air
Cooling
- Central Air
Features
- Built-in Features, Ceiling Fan(s), Eat-in Kitchen, Entrance Foyer, Five Piece Bath, Granite Counters, High Ceilings, High Speed Internet, Kitchen Island, Open Floorplan, Pantry, Primary Suite, Smoke Free, Walk-In Closet(s), Wet Bar
- Basement: Daylight,Finished
- Number of fireplaces: 1
- Fireplace features: Family Room, Gas
Interior area
- Total structure area: 4,698
- Total interior livable area: 4,698 sqft
- Finished area above ground: 3,192
- Finished area below ground: 1,400
Property
Parking
- Total spaces: 3
- Parking features: Garage - Attached
- Attached garage spaces: 3
Features
- Levels: Two
- Stories: 2
- Patio & porch: Covered, Front Porch, Patio
- Exterior features: Playground, Private Yard
- Fencing: Full
Lot
- Size: 8,276 sqft
- Features: Corner Lot
Details
- Parcel number: R0151374
- Special conditions: Standard
Construction
Type & style
- Home type: SingleFamily
- Architectural style: Traditional
- Property subtype: Single Family Residence
Materials
- Frame
- Foundation: Slab
- Roof: Composition
Condition
- Updated/Remodeled
- Year built: 2007
Details
- Builder name: Morrison Homes
Utilities & green energy
- Sewer: Public Sewer
Community & neighborhood
Location
- Region: Commerce City
- Subdivision: Reunion
HOA & financial
HOA
- Has HOA: Yes
- HOA fee: $110 quarterly
- Amenities included: Clubhouse, Fitness Center, Park, Playground, Pond Seasonal, Pool, Trail(s)
- Services included: Irrigation, Recycling, Trash
- Association name: REUNION METRO DISTRICT
- Association phone: 720-974-4179
Other
Other facts
- Listing terms: Cash,Conventional,FHA,VA Loan
- Ownership: Individual
- Road surface type: Paved
Price history
| Date | Event | Price |
|---|---|---|
| 6/30/2025 | Sold | $770,000-0.5%$164/sqft |
Source: | ||
| 5/31/2025 | Pending sale | $774,000$165/sqft |
Source: | ||
| 5/28/2025 | Price change | $774,000-0.1%$165/sqft |
Source: | ||
| 5/7/2025 | Price change | $775,000-1.3%$165/sqft |
Source: | ||
| 3/27/2025 | Listed for sale | $785,000+52.4%$167/sqft |
Source: | ||
Public tax history
| Year | Property taxes | Tax assessment |
|---|---|---|
| 2025 | $10,136 +0.3% | $45,560 -11.6% |
| 2024 | $10,104 +18.7% | $51,550 |
| 2023 | $8,510 +2.2% | $51,550 +33.6% |
Find assessor info on the county website
Neighborhood: 80022
Nearby schools
GreatSchools rating
- 5/10Reunion Elementary SchoolGrades: PK-5Distance: 1.2 mi
- 1/10Otho E Stuart Middle SchoolGrades: 6-8Distance: 0.9 mi
- 5/10Prairie View High SchoolGrades: 9-12Distance: 2.3 mi
Schools provided by the listing agent
- Elementary: Turnberry
- Middle: Otho Stuart
- High: Prairie View
- District: School District 27-J
Source: REcolorado. This data may not be complete. We recommend contacting the local school district to confirm school assignments for this home.
Get a cash offer in 3 minutes
Find out how much your home could sell for in as little as 3 minutes with a no-obligation cash offer.
Estimated market value
$755,600
Get a cash offer in 3 minutes
Find out how much your home could sell for in as little as 3 minutes with a no-obligation cash offer.
Estimated market value
$755,600
