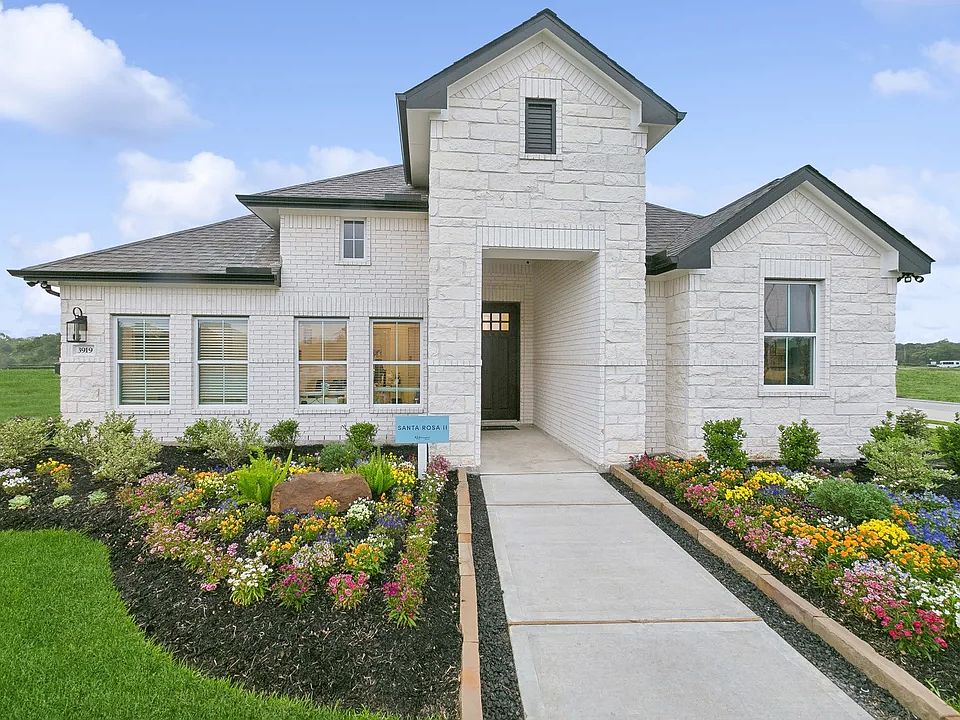Discover Centennial Oaks, an inviting new community in Santa Fe, Texas, where timeless design meets modern comfort. This stunning one-story Juniper III Farmhouse Look offers 3 bedrooms, 2 baths, and a 2-car attached garage on an oversized lot. Step into the welcoming foyer with a custom feature wall, leading to a stylish home office with barn doors. The open island kitchen showcases Brellin White cabinetry, floating shelves, and elegant Cararra Morro quartz countertops. The impressive great room features vaulted ceilings with painted beams, perfect for entertaining. Relax in the private primary suite with a feature wall and spa-inspired bath, complete with dual sinks, freestanding tub, and barn door. A covered patio extends your living space outdoors. Ideally located near Hwy 6 and I-45 for quick access to dining, shopping, and entertainment, all with the added benefit of low taxes.
Pending
$329,245
15310 Laurel Oak Ln, Santa Fe, TX 77517
3beds
2,148sqft
Single Family Residence
Built in 2025
8,838.32 Square Feet Lot
$325,800 Zestimate®
$153/sqft
$63/mo HOA
- 59 days
- on Zillow |
- 28 |
- 0 |
Zillow last checked: 7 hours ago
Listing updated: August 04, 2025 at 05:57am
Listed by:
Stephanie Childress TREC #0666252 832-377-9713,
Rockin 4C Properties
Source: HAR,MLS#: 62199518
Travel times
Schedule tour
Select your preferred tour type — either in-person or real-time video tour — then discuss available options with the builder representative you're connected with.
Facts & features
Interior
Bedrooms & bathrooms
- Bedrooms: 3
- Bathrooms: 2
- Full bathrooms: 2
Rooms
- Room types: Utility Room
Primary bathroom
- Features: Primary Bath: Double Sinks, Primary Bath: Separate Shower
Kitchen
- Features: Kitchen Island, Kitchen open to Family Room
Heating
- Natural Gas
Cooling
- Ceiling Fan(s), Electric
Appliances
- Included: Disposal, Freestanding Oven, Microwave, Free-Standing Range, Dishwasher
- Laundry: Electric Dryer Hookup, Gas Dryer Hookup, Washer Hookup
Features
- High Ceilings, Prewired for Alarm System, En-Suite Bath, Split Plan, Walk-In Closet(s)
- Flooring: Carpet, Tile
- Windows: Insulated/Low-E windows
- Has fireplace: No
Interior area
- Total structure area: 2,148
- Total interior livable area: 2,148 sqft
Property
Parking
- Total spaces: 2
- Parking features: Attached, Double-Wide Driveway
- Attached garage spaces: 2
Features
- Stories: 1
- Patio & porch: Covered
- Fencing: Back Yard
Lot
- Size: 8,838.32 Square Feet
- Features: Subdivided, 0 Up To 1/4 Acre
Construction
Type & style
- Home type: SingleFamily
- Architectural style: Traditional
- Property subtype: Single Family Residence
Materials
- Brick, Stone, Wood Siding
- Foundation: Slab
- Roof: Composition
Condition
- New construction: Yes
- Year built: 2025
Details
- Builder name: K Hovanian
Utilities & green energy
- Sewer: Public Sewer
- Water: Public
Green energy
- Energy efficient items: Thermostat, HVAC
Community & HOA
Community
- Security: Prewired for Alarm System
- Subdivision: Centennial Oaks
HOA
- Has HOA: Yes
- HOA fee: $750 annually
Location
- Region: Santa Fe
Financial & listing details
- Price per square foot: $153/sqft
- Date on market: 6/25/2025
- Listing terms: Cash
About the community
Welcome to Centennial Oaks, a stunning new construction community in the heart of Santa Fe, Texas. These single-family homes offer a variety of thoughtfully designed floorplans with up to 3,002 sq. ft.. Residents at Centennial Oaks benefit from low property taxes, no MUD, and no PID taxes making homeownership more attainable. Experience the best of coastal living with easy access to Galveston Island and vibrant local amenities.
Each new home is adorned with one of our exclusive interior design, Looks: Loft, Farmhouse, Classic, or Elements—ensuring your style is reflected in every corner. Curated by professionals, each unique Look evokes a sense of comfort and inspiration with quality products and cohesive color palettes.
Offered By: K. Hovnanian of Houston II, L.L.C.
Source: K. Hovnanian Companies, LLC

