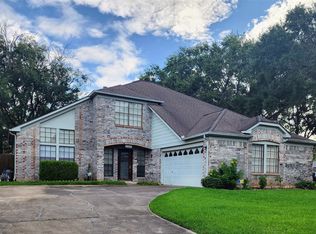Four bedroom, 2 bathroom with two living areas, brick all-around one story home located at the end of this cul-de-sac street. Tons of wonderful updates. Starting with the spacious kitchen area with a Kitchen Aid commercial double gas oven with six burners and griddle. This is restaurant grade equipment. The kitchen has been was totally updated with granite counters, kitchen cabinets and extra counter space added. A total redo. Bathrooms totally redone as well with updated tubs, cabinets, fixtures, sinks, flooring - the works. Updated tile flooring throughout. Interior was painted as well, plus it has insulated double pane windows throughout along with some plantation shutters.
Copyright notice - Data provided by HAR.com 2022 - All information provided should be independently verified.
House for rent
$2,050/mo
15311 Mondrian Dr, Houston, TX 77083
4beds
1,881sqft
Price may not include required fees and charges.
Singlefamily
Available now
-- Pets
Electric, ceiling fan
Electric dryer hookup laundry
2 Attached garage spaces parking
Natural gas, fireplace
What's special
Updated tubsGranite countersCul-de-sac streetSpacious kitchen areaInsulated double pane windowsPlantation shutters
- 5 days
- on Zillow |
- -- |
- -- |
Travel times
Looking to buy when your lease ends?
See how you can grow your down payment with up to a 6% match & 4.15% APY.
Facts & features
Interior
Bedrooms & bathrooms
- Bedrooms: 4
- Bathrooms: 2
- Full bathrooms: 2
Heating
- Natural Gas, Fireplace
Cooling
- Electric, Ceiling Fan
Appliances
- Included: Dishwasher, Disposal, Double Oven, Oven, Range, Stove
- Laundry: Electric Dryer Hookup, Gas Dryer Hookup, Hookups, Washer Hookup
Features
- All Bedrooms Down, Ceiling Fan(s), Primary Bed - 1st Floor
- Has fireplace: Yes
Interior area
- Total interior livable area: 1,881 sqft
Property
Parking
- Total spaces: 2
- Parking features: Attached, Covered
- Has attached garage: Yes
- Details: Contact manager
Features
- Stories: 1
- Exterior features: All Bedrooms Down, Architecture Style: Ranch Rambler, Attached, Cul-De-Sac, Electric Dryer Hookup, Free Standing, Garage Door Opener, Gas, Gas Dryer Hookup, Heating: Gas, Insulated/Low-E windows, Lot Features: Cul-De-Sac, Wooded, Primary Bed - 1st Floor, Washer Hookup, Wooded
Details
- Parcel number: 5030050020300907
Construction
Type & style
- Home type: SingleFamily
- Architectural style: RanchRambler
- Property subtype: SingleFamily
Condition
- Year built: 1982
Community & HOA
Location
- Region: Houston
Financial & listing details
- Lease term: Long Term,12 Months
Price history
| Date | Event | Price |
|---|---|---|
| 8/1/2025 | Listed for rent | $2,050+28.1%$1/sqft |
Source: | ||
| 11/6/2019 | Listing removed | $1,600$1/sqft |
Source: Keller Williams Realty #87547161 | ||
| 10/14/2019 | Listed for rent | $1,600$1/sqft |
Source: Keller Williams Realty #87547161 | ||
| 10/12/2019 | Listing removed | $188,000$100/sqft |
Source: RE/MAX Westside, REALTORS #15734563 | ||
| 9/30/2019 | Pending sale | $188,000$100/sqft |
Source: RE/MAX Westside, REALTORS #15734563 | ||
![[object Object]](https://photos.zillowstatic.com/fp/a8d3953fa8a98c923cb84c210531911b-p_i.jpg)
