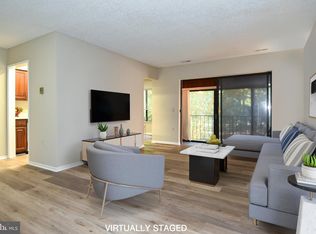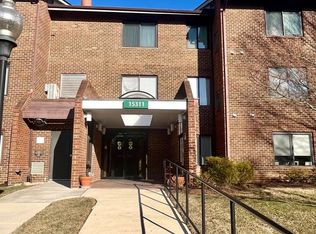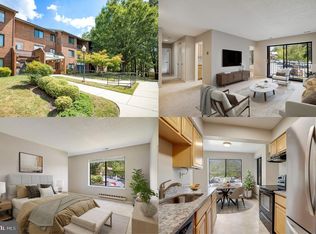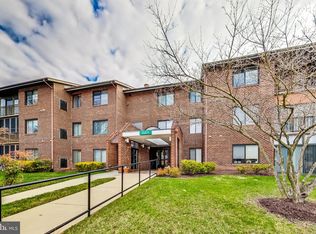Sold for $205,000 on 08/20/25
$205,000
15311 Pine Orchard Dr #87-2H, Silver Spring, MD 20906
2beds
1,043sqft
Condominium
Built in 1978
-- sqft lot
$204,200 Zestimate®
$197/sqft
$2,357 Estimated rent
Home value
$204,200
$188,000 - $223,000
$2,357/mo
Zestimate® history
Loading...
Owner options
Explore your selling options
What's special
Lovely 2-bedroom/2 -bath condo home with lots of natural light and a private screened balcony overlooking a canopy of trees. Building amenities include: large elevator, building entry doors which automatically open, assigned parking space #210, large storage unit #1 on the main level, and all utilities included in monthly condo fee. This quiet, secure community offers resort-style amenities: pools, tennis/pickleball courts, 18-hole golf course, fitness center, Woodworking shop, art studios, 2 Club Houses, 2 restaurants, on-site medical facilities and post office, walking and biking trails, computer labs and meeting rooms, shuttle service, an abundance of special interest clubs, and garden plots. Purchaser is required to pay $350 Membership Transfer Fee and 3% of the gross sales price or $2,000 (whichever is greater) as a contribution to the Resale Improvement Fund.
Zillow last checked: 8 hours ago
Listing updated: August 20, 2025 at 09:03am
Listed by:
Amelia Watkins 301-254-7465,
Long & Foster Real Estate, Inc.
Bought with:
Jerry Johnson, SP101770
RE/MAX Allegiance
Source: Bright MLS,MLS#: MDMC2187288
Facts & features
Interior
Bedrooms & bathrooms
- Bedrooms: 2
- Bathrooms: 2
- Full bathrooms: 2
- Main level bathrooms: 2
- Main level bedrooms: 2
Basement
- Area: 0
Heating
- Central, Electric
Cooling
- Central Air, Electric
Appliances
- Included: Microwave, Dishwasher, Disposal, Dryer, Exhaust Fan, Intercom, Self Cleaning Oven, Oven/Range - Electric, Cooktop, Washer, Water Heater, Electric Water Heater
- Laundry: Dryer In Unit, Washer In Unit, In Unit
Features
- Soaking Tub, Breakfast Area, Combination Dining/Living, Elevator, Entry Level Bedroom, Open Floorplan, Eat-in Kitchen, Primary Bath(s)
- Flooring: Carpet
- Has basement: No
- Has fireplace: No
Interior area
- Total structure area: 1,043
- Total interior livable area: 1,043 sqft
- Finished area above ground: 1,043
- Finished area below ground: 0
Property
Parking
- Total spaces: 1
- Parking features: Assigned, Parking Lot
- Details: Assigned Parking, Assigned Space #: 210
Accessibility
- Accessibility features: Accessible Hallway(s)
Features
- Levels: Two
- Stories: 2
- Patio & porch: Brick, Enclosed
- Exterior features: Lighting, Sidewalks, Street Lights, Balcony
- Pool features: Community
- Spa features: Community
Details
- Additional structures: Above Grade, Below Grade
- Parcel number: 161301830961
- Zoning: RE2
- Special conditions: Standard
- Other equipment: Intercom
Construction
Type & style
- Home type: Condo
- Architectural style: Contemporary
- Property subtype: Condominium
- Attached to another structure: Yes
Materials
- Brick
Condition
- New construction: No
- Year built: 1978
Utilities & green energy
- Sewer: Public Sewer
- Water: None
- Utilities for property: Cable Connected, Electricity Available, Water Available
Community & neighborhood
Security
- Security features: 24 Hour Security
Community
- Community features: Pool
Senior living
- Senior community: Yes
Location
- Region: Silver Spring
- Subdivision: Rossmoor Leisure World
HOA & financial
HOA
- Has HOA: No
- Amenities included: Clubhouse, Elevator(s), Fitness Center, Golf Course, Jogging Path, Party Room, Indoor Pool, Recreation Facilities, Security, Pool
- Services included: Air Conditioning, All Ground Fee, Electricity, Heat, Pest Control, Lawn Care Front, Lawn Care Rear, Pool(s), Recreation Facility, Road Maintenance, Security
- Association name: Rossmoor Mutual #19
Other fees
- Condo and coop fee: $875 monthly
Other
Other facts
- Listing agreement: Exclusive Right To Sell
- Ownership: Condominium
Price history
| Date | Event | Price |
|---|---|---|
| 8/20/2025 | Sold | $205,000$197/sqft |
Source: | ||
| 8/2/2025 | Pending sale | $205,000$197/sqft |
Source: | ||
| 7/4/2025 | Listed for sale | $205,000+36.8%$197/sqft |
Source: | ||
| 3/23/2024 | Listing removed | -- |
Source: Bright MLS #MDMC2124236 | ||
| 3/16/2024 | Listed for rent | $2,100$2/sqft |
Source: Bright MLS #MDMC2124236 | ||
Public tax history
| Year | Property taxes | Tax assessment |
|---|---|---|
| 2025 | $2,114 +11.3% | $175,000 +6.1% |
| 2024 | $1,899 +5.2% | $165,000 +5.3% |
| 2023 | $1,805 +10.3% | $156,667 +5.6% |
Find assessor info on the county website
Neighborhood: Leisure World
Nearby schools
GreatSchools rating
- 5/10Flower Valley Elementary SchoolGrades: K-5Distance: 1.6 mi
- 6/10Earle B. Wood Middle SchoolGrades: 6-8Distance: 2.6 mi
- 6/10Rockville High SchoolGrades: 9-12Distance: 3.3 mi
Schools provided by the listing agent
- Elementary: Flower Valley
- Middle: Earle B. Wood
- High: Rockville
- District: Montgomery County Public Schools
Source: Bright MLS. This data may not be complete. We recommend contacting the local school district to confirm school assignments for this home.

Get pre-qualified for a loan
At Zillow Home Loans, we can pre-qualify you in as little as 5 minutes with no impact to your credit score.An equal housing lender. NMLS #10287.
Sell for more on Zillow
Get a free Zillow Showcase℠ listing and you could sell for .
$204,200
2% more+ $4,084
With Zillow Showcase(estimated)
$208,284


