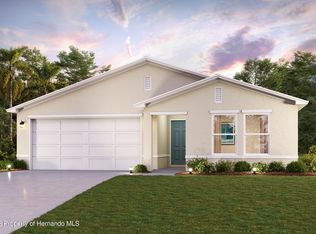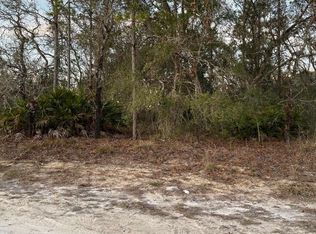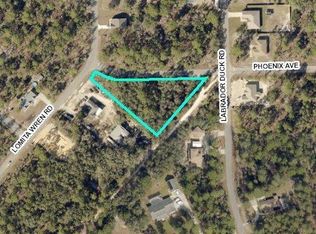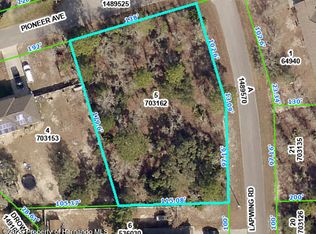Sold for $285,000 on 06/29/23
$285,000
15312 Herschel Rd, Weeki Wachee, FL 34614
3beds
1,594sqft
Single Family Residence
Built in 2006
0.52 Acres Lot
$295,400 Zestimate®
$179/sqft
$2,036 Estimated rent
Home value
$295,400
$281,000 - $310,000
$2,036/mo
Zestimate® history
Loading...
Owner options
Explore your selling options
What's special
Welcome to this stunning 3 bed, 2 bath home, where luxury and style harmoniously blend. From the moment you step inside, you'll be captivated by the impeccable design as well as attention to detail. Completely redone featuring brand new paint in and out was well as new laminate flooring throughout. Septic has also been cleaned and serviced. The spacious living area provides an inviting space to relax or entertain guests. The kitchen is a chef's dream, featuring brand new granite countertops together with, brand new appliances, and ample storage space for all your culinary needs. The master bedroom is a true retreat, boasting a spa-like atmosphere together with a jacuzzi tub in the ensuite bathroom. Indulge in relaxation and unwind after a long day in the comfort of your own home. The two additional bedrooms offer versatility, whether as guest rooms, home offices, or playrooms to suit your lifestyle. Both bathrooms bring with them brand new granite countertops, adding a touch of elegance to the space. Don't miss the opportunity to own this exquisite 3 bedroom, 2 bathroom home, complete with a jacuzzi in the master bathroom and brand new granite countertops throughout. Schedule a showing today and experience the epitome of luxury living in this remarkable residence
Zillow last checked: 8 hours ago
Listing updated: November 15, 2024 at 07:38pm
Listed by:
Liz Piedra 727-888-8998,
Horizon Palm Realty Group
Bought with:
PAID RECIPROCAL
Paid Reciprocal Office
Source: HCMLS,MLS#: 2231923
Facts & features
Interior
Bedrooms & bathrooms
- Bedrooms: 3
- Bathrooms: 2
- Full bathrooms: 2
Primary bedroom
- Area: 165
- Dimensions: 11x15
Bedroom 2
- Area: 110
- Dimensions: 10x11
Bedroom 3
- Area: 132
- Dimensions: 11x12
Dining room
- Area: 100
- Dimensions: 10x10
Kitchen
- Area: 192
- Dimensions: 12x16
Living room
- Area: 255
- Dimensions: 15x17
Heating
- Central, Electric
Cooling
- Central Air, Electric
Appliances
- Included: Dishwasher, Refrigerator
Features
- Flooring: Carpet, Tile
- Has fireplace: No
Interior area
- Total structure area: 1,594
- Total interior livable area: 1,594 sqft
Property
Parking
- Total spaces: 2
- Parking features: Attached
- Attached garage spaces: 2
Features
- Stories: 1
Lot
- Size: 0.52 Acres
Details
- Parcel number: R01 221 17 3357 0447 0040
- Zoning: R1C
- Zoning description: Residential
Construction
Type & style
- Home type: SingleFamily
- Architectural style: Ranch
- Property subtype: Single Family Residence
Materials
- Block, Concrete, Stucco
Condition
- New construction: No
- Year built: 2006
Utilities & green energy
- Sewer: Private Sewer
- Water: Well
- Utilities for property: Cable Available, Electricity Available
Community & neighborhood
Location
- Region: Weeki Wachee
- Subdivision: Royal Highlands Unit 7
Other
Other facts
- Listing terms: Cash,Conventional,VA Loan
- Road surface type: Paved
Price history
| Date | Event | Price |
|---|---|---|
| 6/29/2023 | Sold | $285,000$179/sqft |
Source: | ||
| 6/5/2023 | Pending sale | $285,000$179/sqft |
Source: | ||
| 6/2/2023 | Listed for sale | $285,000+819.4%$179/sqft |
Source: | ||
| 1/24/2012 | Listing removed | $850$1/sqft |
Source: White Diamond Realty, Inc. #2131619 Report a problem | ||
| 12/13/2011 | Listed for rent | $850$1/sqft |
Source: White Diamond Realty, Inc. #2131619 Report a problem | ||
Public tax history
| Year | Property taxes | Tax assessment |
|---|---|---|
| 2024 | $2,489 -13.8% | $175,755 +12.4% |
| 2023 | $2,888 +5% | $156,365 +10% |
| 2022 | $2,751 +11.9% | $142,150 +10% |
Find assessor info on the county website
Neighborhood: 34614
Nearby schools
GreatSchools rating
- 5/10Winding Waters K-8Grades: PK-8Distance: 0.1 mi
- 3/10Weeki Wachee High SchoolGrades: 9-12Distance: 0.1 mi
Schools provided by the listing agent
- Elementary: Winding Waters K-8
- Middle: West Hernando
- High: Weeki Wachee
Source: HCMLS. This data may not be complete. We recommend contacting the local school district to confirm school assignments for this home.
Get a cash offer in 3 minutes
Find out how much your home could sell for in as little as 3 minutes with a no-obligation cash offer.
Estimated market value
$295,400
Get a cash offer in 3 minutes
Find out how much your home could sell for in as little as 3 minutes with a no-obligation cash offer.
Estimated market value
$295,400



