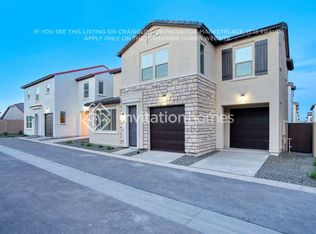Spacious 3097 sq. ft. home with 4 bedrooms, 3 bathrooms and a Resort style Backyard. Charming front porch welcomes you home. Home features luxury vinyl flooring, neutral paint, and updated lighting throughout. This split floor plan home has the primary suite on it's own wing. Primary suite measures 16' x 21'1'' and showcases a feature wall, French doors, and large 6' x 20'7'' walk-in closet. En suite has walk-in shower with custom tile, soaking tub, and dual vanities. Kitchen features white cabinets, tile backsplash, gas stove, stainless steel appliances, granite counters, pendent lights, breakfast bar, recessed lighting, and walk-in pantry. Home is perfect for indoor/outdoor entertaining with a spacious theater room, dining room, and family room. The covered patio has roll down shades, feature wall, TV, ceiling fan, and tile floors. The resort style backyard has artificial turf, dog run, heated 450 sq. ft. Pebble-Tech pool with fountain, spa, and gazebo. 3-car tandem garage measures 18'5" x 37'8". Home is conveniently located near parks, schools, shopping, golf, dining, entertainment, The Wigwam 2.9mi, loop 303, I-10, loop 101, Spring Training, EMCC 3.8mi,Westgate Entertainment District 11mi, Cardinal Stadium 11mi, and the future Mattel Adventure Park 11mi.
House for rent
$4,200/mo
15312 W Pierson St, Goodyear, AZ 85395
4beds
3,097sqft
Price may not include required fees and charges.
Singlefamily
Available now
-- Pets
Central air
Dryer included laundry
5 Parking spaces parking
Natural gas
What's special
Covered patioGas stoveUpdated lightingPendent lightsBreakfast barWalk-in pantryArtificial turf
- 14 days
- on Zillow |
- -- |
- -- |
Travel times
Add up to $600/yr to your down payment
Consider a first-time homebuyer savings account designed to grow your down payment with up to a 6% match & 4.15% APY.
Facts & features
Interior
Bedrooms & bathrooms
- Bedrooms: 4
- Bathrooms: 3
- Full bathrooms: 3
Heating
- Natural Gas
Cooling
- Central Air
Appliances
- Included: Dryer, Washer
- Laundry: Dryer Included, In Unit, Washer Included
Features
- 9+ Flat Ceilings, Breakfast Bar, Double Vanity, Full Bth Master Bdrm, Granite Counters, High Speed Internet, Kitchen Island, Pantry, Separate Shwr & Tub, Walk In Closet
Interior area
- Total interior livable area: 3,097 sqft
Video & virtual tour
Property
Parking
- Total spaces: 5
- Parking features: Covered
- Details: Contact manager
Features
- Stories: 1
- Exterior features: Contact manager
- Has private pool: Yes
Details
- Parcel number: 50161856
Construction
Type & style
- Home type: SingleFamily
- Architectural style: Contemporary
- Property subtype: SingleFamily
Materials
- Roof: Tile
Condition
- Year built: 2005
Community & HOA
HOA
- Amenities included: Pool
Location
- Region: Goodyear
Financial & listing details
- Lease term: Contact For Details
Price history
| Date | Event | Price |
|---|---|---|
| 8/11/2025 | Listed for rent | $4,200$1/sqft |
Source: ARMLS #6904293 | ||
| 7/21/2021 | Sold | $590,000+82.1%$191/sqft |
Source: | ||
| 7/17/2014 | Sold | $324,000+18.9%$105/sqft |
Source: | ||
| 1/30/2012 | Sold | $272,500$88/sqft |
Source: Public Record | ||
| 12/31/2011 | Listed for sale | $272,500-32.4%$88/sqft |
Source: Diamondback Realty L.L.C. #4694224 | ||
![[object Object]](https://photos.zillowstatic.com/fp/0b2a58646c0bde067d5dc9f78d3ae426-p_i.jpg)
