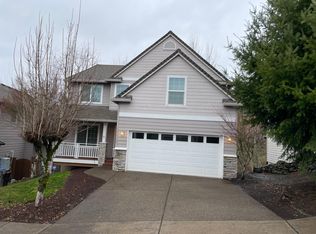Beautiful home in a great location! Many updates throughout including new AC, new carpet, flooring, kitchen, lighting & much more. Spiral staircase gives access to almost 700sqft finished basement perfect for a media room, office, workout or play room. Main bedroom suite features a cozy fireplace, dual vanity & soaking tub, and a large walk in closet. Green space in back for privacy and bird watching from one of the two patio/decks. Low maintenance landscaping, potential for tiered gardens.
This property is off market, which means it's not currently listed for sale or rent on Zillow. This may be different from what's available on other websites or public sources.
