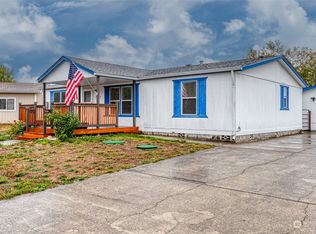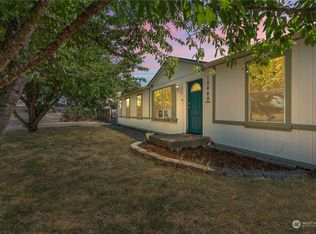Sold for $320,000 on 07/25/25
$320,000
15315 107th Loop SE, Yelm, WA 98597
3beds
1,404sqft
SingleFamily
Built in 1998
9,583 Square Feet Lot
$320,900 Zestimate®
$228/sqft
$2,564 Estimated rent
Home value
$320,900
$298,000 - $347,000
$2,564/mo
Zestimate® history
Loading...
Owner options
Explore your selling options
What's special
Location, Location! Situated on a corner lot, property nestles up to Ridgeline Middle & Mill Pond Elementary Schools. Low maintenance home with split bedroom floor plan. Vaulted ceilings grace the easy-flow living space offering Living rm, Dining rm, & cozy kitchen w/two eating bars. Ceiling fans throughout! Spacious Master Suite boasts private bath & walk-in closet. Newer roof! Fully fenced back yard with patio, & no neighbors behind! Walking distance to Cochrane park and the Yelm-Tenino Trail.
Facts & features
Interior
Bedrooms & bathrooms
- Bedrooms: 3
- Bathrooms: 2
- Full bathrooms: 2
Heating
- Forced air, Electric, Gas
Appliances
- Included: Refrigerator
Features
- Flooring: Carpet, Linoleum / Vinyl
Interior area
- Total interior livable area: 1,404 sqft
Property
Parking
- Parking features: Off-street
Features
- Exterior features: Wood
Lot
- Size: 9,583 sqft
Details
- Parcel number: 62310001000
Construction
Type & style
- Home type: SingleFamily
Materials
- Foundation: Concrete Block
- Roof: Composition
Condition
- Year built: 1998
Utilities & green energy
- Sewer: Sewer Connected
- Water: Public
Community & neighborhood
Location
- Region: Yelm
Other
Other facts
- Property type: RESI
- Roof: Composition
- Sewer: Sewer Connected
- Water source: Public
- Possesion: Closing
- Form 17: Provided
- Dining room location: Main
- Energy source: Electric
- Entrance level: Main
- Living room location: Main
- Master bedroom location: Main
- Utility room location: Main
- Building condition: Good
- Exterior: Wood
- Lot topography/vegetation: Level
- Appliances that stay: Range/Oven, Refrigerator
- Heating and cooling: Forced Air
- Kitchen (w/ eating area) location: Main
- Lot details: Paved Street, Sidewalk, Curbs
- Parking type: Off Street
- View: Territorial
- Features: Bath Off Master, Vaulted Ceilings, Dbl Pane/Storm Windw, Dining Room, Ceiling Fan(s), Walk-in Closet, Skylights, Walk In Pantry
- Potential terms: Cash Out, Conventional, VA, FHA
- Architecture: Contemporary
- Foundation: Concrete Block
- Building info: Manufactured Home
- Site features: Fenced-Fully
- Style: 21 - Manuf-Double Wide
- Floor covering: Wall to Wall Carpet, Vinyl
- Offers: Reviewed on receipt
Price history
| Date | Event | Price |
|---|---|---|
| 7/25/2025 | Sold | $320,000+36.8%$228/sqft |
Source: Public Record | ||
| 8/2/2019 | Sold | $234,000+1.7%$167/sqft |
Source: | ||
| 6/27/2019 | Pending sale | $230,000$164/sqft |
Source: RE/MAX Country #1473971 | ||
| 6/17/2019 | Listed for sale | $230,000+194.9%$164/sqft |
Source: RE/MAX Country #1473971 | ||
| 8/21/2014 | Listing removed | $1,000$1/sqft |
Source: Re/Max Country | ||
Public tax history
| Year | Property taxes | Tax assessment |
|---|---|---|
| 2024 | $2,371 -13.2% | $316,700 +13.3% |
| 2023 | $2,732 +20.2% | $279,600 +14.8% |
| 2022 | $2,273 -0.7% | $243,600 +17.4% |
Find assessor info on the county website
Neighborhood: 98597
Nearby schools
GreatSchools rating
- 7/10Mill Pond Intermediate SchoolGrades: PK-5Distance: 0.1 mi
- 6/10Ridgeline Middle SchoolGrades: 6-8Distance: 0.1 mi
- 4/10Yelm High School 12Grades: 9-12Distance: 1.3 mi
Schools provided by the listing agent
- Elementary: Mill Pond Elem
- Middle: Ridgeline Mid
- High: Yelm High12
- District: Yelm
Source: The MLS. This data may not be complete. We recommend contacting the local school district to confirm school assignments for this home.

Get pre-qualified for a loan
At Zillow Home Loans, we can pre-qualify you in as little as 5 minutes with no impact to your credit score.An equal housing lender. NMLS #10287.

