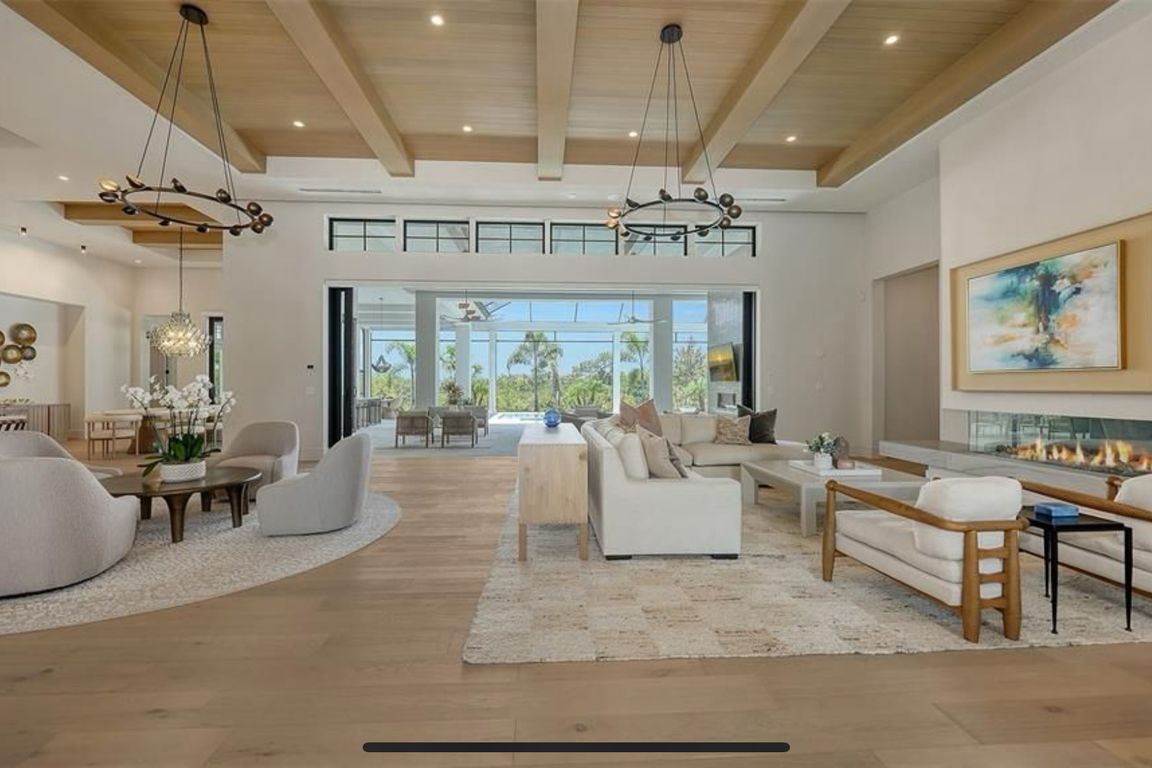
PendingPrice cut: $485K (9/19)
$6,500,000
4beds
5,997sqft
15315 Anchorage Pl, Lakewood Ranch, FL 34202
4beds
5,997sqft
Single family residence
Built in 2024
0.67 Acres
4 Attached garage spaces
$1,084 price/sqft
$746 monthly HOA fee
What's special
Modern sophisticationRefined finishesExpansive screened lanaiSymmetrical four-car garageOutdoor kitchenSpacious laundry roomMorning bar
Under contract-accepting backup offers. Tucked within the private, gated cul-de-sac enclave of Anchorage Place in The Lake Club, this six-month-old Stock Custom Home is a true architectural masterpiece. Set on two-thirds of an acre with sweeping views of lush natural surroundings, this 5,997 sq. ft., four- bedroom, five-and-a-half bath estate blends ...
- 164 days |
- 805 |
- 19 |
Source: Stellar MLS,MLS#: A4656221 Originating MLS: Sarasota - Manatee
Originating MLS: Sarasota - Manatee
Travel times
Living Room
Kitchen
Primary Bedroom
Zillow last checked: 8 hours ago
Listing updated: November 04, 2025 at 02:42pm
Listing Provided by:
Francoise Borel 941-228-3768,
MICHAEL SAUNDERS & COMPANY 941-388-4447
Source: Stellar MLS,MLS#: A4656221 Originating MLS: Sarasota - Manatee
Originating MLS: Sarasota - Manatee

Facts & features
Interior
Bedrooms & bathrooms
- Bedrooms: 4
- Bathrooms: 6
- Full bathrooms: 5
- 1/2 bathrooms: 1
Rooms
- Room types: Bonus Room, Den/Library/Office, Family Room
Primary bedroom
- Features: Dual Closets
- Level: First
- Area: 246 Square Feet
- Dimensions: 15x16.4
Bedroom 2
- Features: En Suite Bathroom, Walk-In Closet(s)
- Level: First
- Area: 192.4 Square Feet
- Dimensions: 14.8x13
Bedroom 3
- Features: En Suite Bathroom, Walk-In Closet(s)
- Level: First
- Area: 192.4 Square Feet
- Dimensions: 14.8x13
Bedroom 4
- Features: En Suite Bathroom, Walk-In Closet(s)
- Level: First
- Area: 192.4 Square Feet
- Dimensions: 14.8x13
Bonus room
- Features: Walk-In Closet(s)
- Level: First
- Area: 434.56 Square Feet
- Dimensions: 19.4x22.4
Den
- Level: First
- Area: 230.4 Square Feet
- Dimensions: 14.4x16
Dining room
- Level: First
- Area: 226.2 Square Feet
- Dimensions: 13x17.4
Great room
- Level: First
- Area: 905.24 Square Feet
- Dimensions: 37.1x24.4
Kitchen
- Level: First
- Area: 395.85 Square Feet
- Dimensions: 19.5x20.3
Heating
- Central
Cooling
- Central Air
Appliances
- Included: Bar Fridge, Oven, Convection Oven, Dishwasher, Disposal, Dryer, Exhaust Fan, Freezer, Ice Maker, Microwave, Range, Range Hood, Refrigerator, Tankless Water Heater, Washer, Wine Refrigerator
- Laundry: Laundry Room
Features
- Built-in Features, Ceiling Fan(s), Crown Molding, Dry Bar, High Ceilings, Kitchen/Family Room Combo, Open Floorplan, Pest Guard System, Primary Bedroom Main Floor, Smart Home, Solid Surface Counters, Solid Wood Cabinets, Split Bedroom, Stone Counters, Thermostat, Tray Ceiling(s), Vaulted Ceiling(s), Walk-In Closet(s), Wet Bar
- Flooring: Porcelain Tile, Travertine, Hardwood
- Doors: Outdoor Grill, Outdoor Kitchen, Sliding Doors
- Windows: Drapes, Shades, Storm Window(s), Window Treatments
- Has fireplace: Yes
- Fireplace features: Gas, Living Room, Outside
- Furnished: Yes
Interior area
- Total structure area: 9,267
- Total interior livable area: 5,997 sqft
Video & virtual tour
Property
Parking
- Total spaces: 4
- Parking features: Circular Driveway, Driveway, Garage Door Opener, Garage Faces Side, Ground Level, Guest, Oversized
- Attached garage spaces: 4
- Has uncovered spaces: Yes
Features
- Levels: One
- Stories: 1
- Patio & porch: Covered, Deck, Enclosed, Front Porch, Other, Patio, Screened
- Exterior features: Irrigation System, Lighting, Outdoor Grill, Outdoor Kitchen, Private Mailbox, Rain Gutters
- Has private pool: Yes
- Pool features: Deck, Gunite, Heated, In Ground, Lighting, Other, Outside Bath Access, Pool Alarm, Salt Water, Screen Enclosure
- Has spa: Yes
- Spa features: Heated, In Ground
- Has view: Yes
- View description: Garden, Pool, Trees/Woods, Water
- Water view: Water
- Waterfront features: Lake
Lot
- Size: 0.67 Acres
- Features: Conservation Area, Cul-De-Sac, Irregular Lot, Landscaped, Private
- Residential vegetation: Trees/Landscaped
Details
- Parcel number: 588815479
- Zoning: PDMU
- Special conditions: None
Construction
Type & style
- Home type: SingleFamily
- Architectural style: Custom,Florida,Other
- Property subtype: Single Family Residence
Materials
- Block, Other, Stucco
- Foundation: Slab, Stem Wall
- Roof: Concrete,Tile
Condition
- New construction: No
- Year built: 2024
Utilities & green energy
- Sewer: Public Sewer
- Water: Public
- Utilities for property: Cable Connected, Electricity Connected, Fiber Optics, Natural Gas Connected, Public, Sewer Connected, Underground Utilities, Water Connected
Community & HOA
Community
- Features: Lake, Clubhouse, Deed Restrictions, Dog Park, Fitness Center, Gated Community - Guard, Irrigation-Reclaimed Water, Park, Pool, Restaurant, Sidewalks, Tennis Court(s)
- Security: Fire Sprinkler System, Gated Community, Security Gate, Security System, Security System Owned, Smoke Detector(s)
- Subdivision: LAKE CLUB PH II
HOA
- Has HOA: Yes
- Amenities included: Clubhouse, Fitness Center, Gated, Maintenance, Other, Pool, Recreation Facilities, Security, Tennis Court(s), Trail(s)
- HOA fee: $746 monthly
- HOA name: Chelsea Love
- HOA phone: 941-266-8260
- Pet fee: $0 monthly
Location
- Region: Lakewood Ranch
Financial & listing details
- Price per square foot: $1,084/sqft
- Tax assessed value: $518,500
- Annual tax amount: $10,045
- Date on market: 6/20/2025
- Cumulative days on market: 142 days
- Listing terms: Cash,Conventional
- Ownership: Fee Simple
- Total actual rent: 0
- Electric utility on property: Yes
- Road surface type: Paved, Asphalt