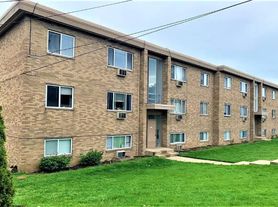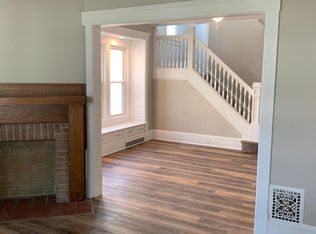Welcome to 15316 Lydian Ave in the West Park Neighborhood!Welcome to 15316 Lydian Ave in the West Park Neighborhood! This newly renovated duplex features spacious rooms along with a modern kitchen, updated bathroom, and comfortable living spaces. Luxury vinyl flooring throughout the property enhances its appeal. The basement includes hook-ups for a washer and dryer, and there is a two-car garage available.. This newly renovated Duplex has spacious rooms new updated Kitchen, bathroom and Living space. Luxury Vinyal Floors through out this property. Basement has Washer and Dryer Hook up. 2 car Garage. Both upstairs and Downstairs units are available now!
Townhouse for rent
$1,500/mo
15316 Lydian Ave, Cleveland, OH 44111
2beds
1,106sqft
Price may not include required fees and charges.
Townhouse
Available now
No pets
What's special
Updated bathroomComfortable living spacesTwo-car garageSpacious roomsModern kitchen
- 71 days |
- -- |
- -- |
Zillow last checked: 9 hours ago
Listing updated: October 13, 2025 at 03:56am
Travel times
Looking to buy when your lease ends?
Consider a first-time homebuyer savings account designed to grow your down payment with up to a 6% match & a competitive APY.
Facts & features
Interior
Bedrooms & bathrooms
- Bedrooms: 2
- Bathrooms: 1
- Full bathrooms: 1
Appliances
- Included: Range Oven, Refrigerator
Interior area
- Total interior livable area: 1,106 sqft
Property
Parking
- Details: Contact manager
Features
- Exterior features: Water and Sewer
Details
- Parcel number: 02520014
Construction
Type & style
- Home type: Townhouse
- Property subtype: Townhouse
Building
Management
- Pets allowed: No
Community & HOA
Location
- Region: Cleveland
Financial & listing details
- Lease term: Contact For Details
Price history
| Date | Event | Price |
|---|---|---|
| 9/15/2025 | Listed for rent | $1,500$1/sqft |
Source: Zillow Rentals | ||
| 9/10/2025 | Sold | $330,000-5.7%$298/sqft |
Source: | ||
| 8/26/2025 | Pending sale | $350,000$316/sqft |
Source: | ||
| 8/1/2025 | Contingent | $350,000$316/sqft |
Source: | ||
| 7/8/2025 | Listed for sale | $350,000+45.9%$316/sqft |
Source: | ||

