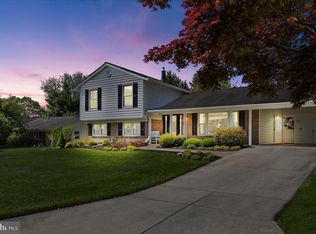Sold for $540,000 on 12/06/23
$540,000
15317 Aylesbury St, Silver Spring, MD 20905
3beds
2,020sqft
Single Family Residence
Built in 1973
0.28 Acres Lot
$598,100 Zestimate®
$267/sqft
$3,175 Estimated rent
Home value
$598,100
$568,000 - $628,000
$3,175/mo
Zestimate® history
Loading...
Owner options
Explore your selling options
What's special
OFFER DEADLINE 6 PM TONIGHT 11/6/ 23. NOTE PRICE CHANGE TO $520,000 Exquisitely designed, this 3-bedroom, 2.5-bathroom home offers the potential for expansion to 4 bedrooms and 3 baths, following the model of other similar properties. . Meticulously maintained by the current owner since 1988, this residence boasts numerous updates carefully curated over the years, ensuring a pristine and well-maintained condition. Elegantly enhanced with tasteful crown molding, the home features hardwood flooring throughout much of its interior, adding a touch of sophistication. The lower level showcases a finished portion while offering the opportunity for customization and additional finishing to suit your preferences. Positioned on a prime corner lot within the community, this residence stands out with location to trails and playground. Situated in the highly sought-after Good Hope Estates locale and within the coveted Cloverly Elementary School system, this home is surrounded by scenic hiking trails and situated adjacent to the Maydale Nature Center. Additionally, its proximity to shopping amenities, including the new Burtonsville Shopping Center boasting Sprouts, a gym, and a variety of dining options, adds to its allure.
Zillow last checked: 12 hours ago
Listing updated: December 06, 2023 at 04:01pm
Listed by:
Mrs. Meyerdirk 301-346-3431,
Urban Brokers, LLC,
Co-Listing Agent: Joyce P Meyerdirk-Mckenzie 443-255-1644,
Urban Brokers, LLC
Bought with:
Mo A Ababiya, 531413
Fairfax Realty Premier
Source: Bright MLS,MLS#: MDMC2110508
Facts & features
Interior
Bedrooms & bathrooms
- Bedrooms: 3
- Bathrooms: 3
- Full bathrooms: 2
- 1/2 bathrooms: 1
- Main level bathrooms: 2
- Main level bedrooms: 3
Basement
- Area: 1300
Heating
- Forced Air, Natural Gas
Cooling
- Ceiling Fan(s), Central Air, Electric
Appliances
- Included: Dishwasher, Disposal, Dryer, Exhaust Fan, Microwave, Range Hood, Refrigerator, Cooktop, Washer, Water Heater, Gas Water Heater
- Laundry: Dryer In Unit, Washer In Unit, Lower Level, Laundry Room
Features
- Attic, Ceiling Fan(s), Chair Railings, Combination Dining/Living, Crown Molding, Dining Area, Open Floorplan, Eat-in Kitchen, Kitchen - Table Space, Recessed Lighting, Upgraded Countertops, Dry Wall
- Flooring: Carpet, Hardwood, Wood
- Doors: Six Panel, Storm Door(s)
- Windows: Bay/Bow, Double Pane Windows, Replacement, Sliding, Window Treatments
- Has basement: No
- Number of fireplaces: 1
- Fireplace features: Brick
Interior area
- Total structure area: 2,620
- Total interior livable area: 2,020 sqft
- Finished area above ground: 1,320
- Finished area below ground: 700
Property
Parking
- Total spaces: 2
- Parking features: Driveway
- Uncovered spaces: 2
Accessibility
- Accessibility features: None
Features
- Levels: Bi-Level,Two
- Stories: 2
- Patio & porch: Patio
- Exterior features: Lighting, Street Lights
- Pool features: None
- Fencing: Partial
- Has view: Yes
- View description: Garden, Panoramic, Scenic Vista
- Frontage length: Road Frontage: 103
Lot
- Size: 0.28 Acres
- Dimensions: 103 x 106 x 120 x 102
- Features: Backs to Trees, Corner Lot, Cul-De-Sac, Front Yard, Irregular Lot, Landscaped, Premium, Corner Lot/Unit
Details
- Additional structures: Above Grade, Below Grade
- Parcel number: 160500382127
- Zoning: RE1
- Zoning description: Residential
- Special conditions: Standard
Construction
Type & style
- Home type: SingleFamily
- Property subtype: Single Family Residence
Materials
- Frame, Brick
- Foundation: Slab
- Roof: Composition
Condition
- Excellent
- New construction: No
- Year built: 1973
- Major remodel year: 1990
Details
- Builder name: Porter
Utilities & green energy
- Electric: 220 Volts
- Sewer: Public Sewer
- Water: Public
- Utilities for property: Electricity Available, Natural Gas Available, Sewer Available, Water Available, Phone Available, Cable
Community & neighborhood
Location
- Region: Silver Spring
- Subdivision: Good Hope Estates
Other
Other facts
- Listing agreement: Exclusive Right To Sell
- Listing terms: Cash,Conventional,FHA,VA Loan
- Ownership: Fee Simple
- Road surface type: Black Top, Paved
Price history
| Date | Event | Price |
|---|---|---|
| 12/6/2023 | Sold | $540,000+3.8%$267/sqft |
Source: | ||
| 11/7/2023 | Pending sale | $520,000$257/sqft |
Source: | ||
| 11/6/2023 | Price change | $520,000+4%$257/sqft |
Source: | ||
| 11/3/2023 | Listed for sale | $500,000$248/sqft |
Source: | ||
Public tax history
| Year | Property taxes | Tax assessment |
|---|---|---|
| 2025 | $5,445 +3.8% | $486,667 +6.8% |
| 2024 | $5,244 +7.2% | $455,533 +7.3% |
| 2023 | $4,890 +9.3% | $424,400 +4.7% |
Find assessor info on the county website
Neighborhood: 20905
Nearby schools
GreatSchools rating
- 5/10Cloverly Elementary SchoolGrades: PK-5Distance: 1 mi
- 5/10Briggs Chaney Middle SchoolGrades: 6-8Distance: 0.3 mi
- 5/10Paint Branch High SchoolGrades: 9-12Distance: 2 mi
Schools provided by the listing agent
- Elementary: Cloverly
- Middle: Briggs Chaney
- District: Montgomery County Public Schools
Source: Bright MLS. This data may not be complete. We recommend contacting the local school district to confirm school assignments for this home.

Get pre-qualified for a loan
At Zillow Home Loans, we can pre-qualify you in as little as 5 minutes with no impact to your credit score.An equal housing lender. NMLS #10287.
Sell for more on Zillow
Get a free Zillow Showcase℠ listing and you could sell for .
$598,100
2% more+ $11,962
With Zillow Showcase(estimated)
$610,062