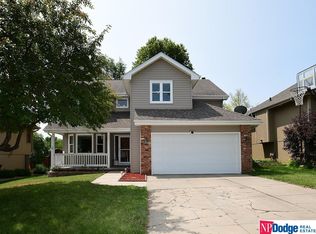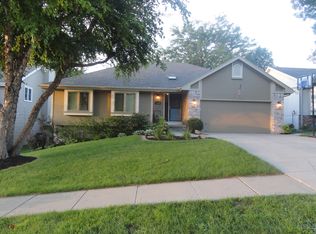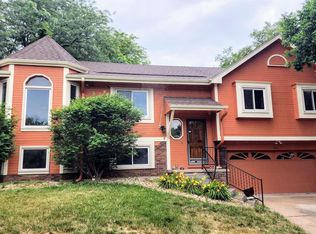Sold for $300,000 on 10/23/24
$300,000
15317 Howe St, Omaha, NE 68144
3beds
1,778sqft
Single Family Residence
Built in 1989
6,534 Square Feet Lot
$308,100 Zestimate®
$169/sqft
$2,214 Estimated rent
Maximize your home sale
Get more eyes on your listing so you can sell faster and for more.
Home value
$308,100
$283,000 - $336,000
$2,214/mo
Zestimate® history
Loading...
Owner options
Explore your selling options
What's special
Beautiful multi-level home with massive windows and cathedral ceilings in this airy floorplan. Spacious layout connects the living room, formal dining and kitchen. With an oak vaulted ceiling, plenty of cabinetry space, and access to the large deck everyone will want to gather in this stunning kitchen. 3 bedrooms and 2 full baths on the second floor. New AC installed in 2023. Large finished basement with a brick fireplace and a convenient 1/2 bath. Expansive fenced in yard surrounded by lush landscaping!
Zillow last checked: 8 hours ago
Listing updated: October 23, 2024 at 10:13am
Listed by:
Amanda Sway 402-403-9196,
BHHS Ambassador Real Estate,
Adam Briley 402-614-6922,
BHHS Ambassador Real Estate
Bought with:
Kim Bills, 20140430
Better Homes and Gardens R.E.
Source: GPRMLS,MLS#: 22419638
Facts & features
Interior
Bedrooms & bathrooms
- Bedrooms: 3
- Bathrooms: 3
- Full bathrooms: 2
- 3/4 bathrooms: 1
Primary bedroom
- Features: Wall/Wall Carpeting, Window Covering, Cath./Vaulted Ceiling, Ceiling Fan(s), Walk-In Closet(s), Whirlpool
- Level: Second
- Area: 187.2
- Dimensions: 15.6 x 12
Bedroom 2
- Features: Wall/Wall Carpeting, Window Covering
- Level: Second
- Area: 115.2
- Dimensions: 12 x 9.6
Bedroom 3
- Features: Wall/Wall Carpeting, Window Covering
- Level: Second
- Area: 90
- Dimensions: 10 x 9
Primary bathroom
- Features: Full, Whirlpool
Dining room
- Features: Wall/Wall Carpeting, Window Covering, Cath./Vaulted Ceiling, 9'+ Ceiling
- Level: Main
- Area: 142.8
- Dimensions: 14 x 10.2
Family room
- Features: Wall/Wall Carpeting, Fireplace
- Level: Basement
- Area: 319.8
- Dimensions: 24.6 x 13
Kitchen
- Features: Ceramic Tile Floor, Window Covering, Cath./Vaulted Ceiling, 9'+ Ceiling, Dining Area, Pantry, Balcony/Deck
- Level: Main
- Area: 198.56
- Dimensions: 14.6 x 13.6
Living room
- Features: Wall/Wall Carpeting, Window Covering, Bay/Bow Windows, Cath./Vaulted Ceiling, 9'+ Ceiling
- Level: Main
- Area: 165.2
- Dimensions: 14 x 11.8
Basement
- Area: 1210
Heating
- Natural Gas, Forced Air
Cooling
- Central Air
Appliances
- Included: Humidifier, Range, Refrigerator, Freezer, Dishwasher, Disposal, Microwave, Cooktop
Features
- Two Story Entry
- Flooring: Carpet, Ceramic Tile
- Windows: Window Coverings, Bay Window(s), LL Daylight Windows
- Basement: Daylight,Finished
- Number of fireplaces: 1
- Fireplace features: Family Room
Interior area
- Total structure area: 1,778
- Total interior livable area: 1,778 sqft
- Finished area above ground: 1,310
- Finished area below ground: 468
Property
Parking
- Total spaces: 2
- Parking features: Attached
- Attached garage spaces: 2
Features
- Levels: Multi/Split
- Patio & porch: Porch, Deck
- Exterior features: Sprinkler System
- Fencing: Chain Link,Full
Lot
- Size: 6,534 sqft
- Dimensions: 60 x 110
- Features: Up to 1/4 Acre., City Lot, Subdivided, Public Sidewalk, Level
Details
- Parcel number: 1862380000
Construction
Type & style
- Home type: SingleFamily
- Property subtype: Single Family Residence
Materials
- Masonite, Brick/Other
- Foundation: Block
- Roof: Composition
Condition
- Not New and NOT a Model
- New construction: No
- Year built: 1989
Utilities & green energy
- Sewer: Public Sewer
- Water: Public
- Utilities for property: Cable Available
Community & neighborhood
Security
- Security features: Security System
Location
- Region: Omaha
- Subdivision: Oakbrook Meadows
Other
Other facts
- Listing terms: VA Loan,FHA,Conventional,Cash
- Ownership: Fee Simple
Price history
| Date | Event | Price |
|---|---|---|
| 10/23/2024 | Sold | $300,000$169/sqft |
Source: | ||
| 8/2/2024 | Pending sale | $300,000$169/sqft |
Source: | ||
| 8/1/2024 | Listed for sale | $300,000+81.8%$169/sqft |
Source: | ||
| 3/13/2015 | Sold | $165,000+0%$93/sqft |
Source: | ||
| 2/7/2015 | Listed for sale | $164,950+9.2%$93/sqft |
Source: NP Dodge Real Estate #21501855 | ||
Public tax history
| Year | Property taxes | Tax assessment |
|---|---|---|
| 2024 | $4,229 -17.3% | $256,800 |
| 2023 | $5,113 +8% | $256,800 +14.6% |
| 2022 | $4,734 +13.1% | $224,000 +12.6% |
Find assessor info on the county website
Neighborhood: 68144
Nearby schools
GreatSchools rating
- 6/10Willa Cather Elementary SchoolGrades: PK-5Distance: 1.4 mi
- 7/10Millard North Middle SchoolGrades: 6-8Distance: 1.5 mi
- 7/10Millard North High SchoolGrades: 9-12Distance: 2.1 mi
Schools provided by the listing agent
- Elementary: Willa Cather
- Middle: Millard North
- High: Millard North
- District: Millard
Source: GPRMLS. This data may not be complete. We recommend contacting the local school district to confirm school assignments for this home.

Get pre-qualified for a loan
At Zillow Home Loans, we can pre-qualify you in as little as 5 minutes with no impact to your credit score.An equal housing lender. NMLS #10287.
Sell for more on Zillow
Get a free Zillow Showcase℠ listing and you could sell for .
$308,100
2% more+ $6,162
With Zillow Showcase(estimated)
$314,262

