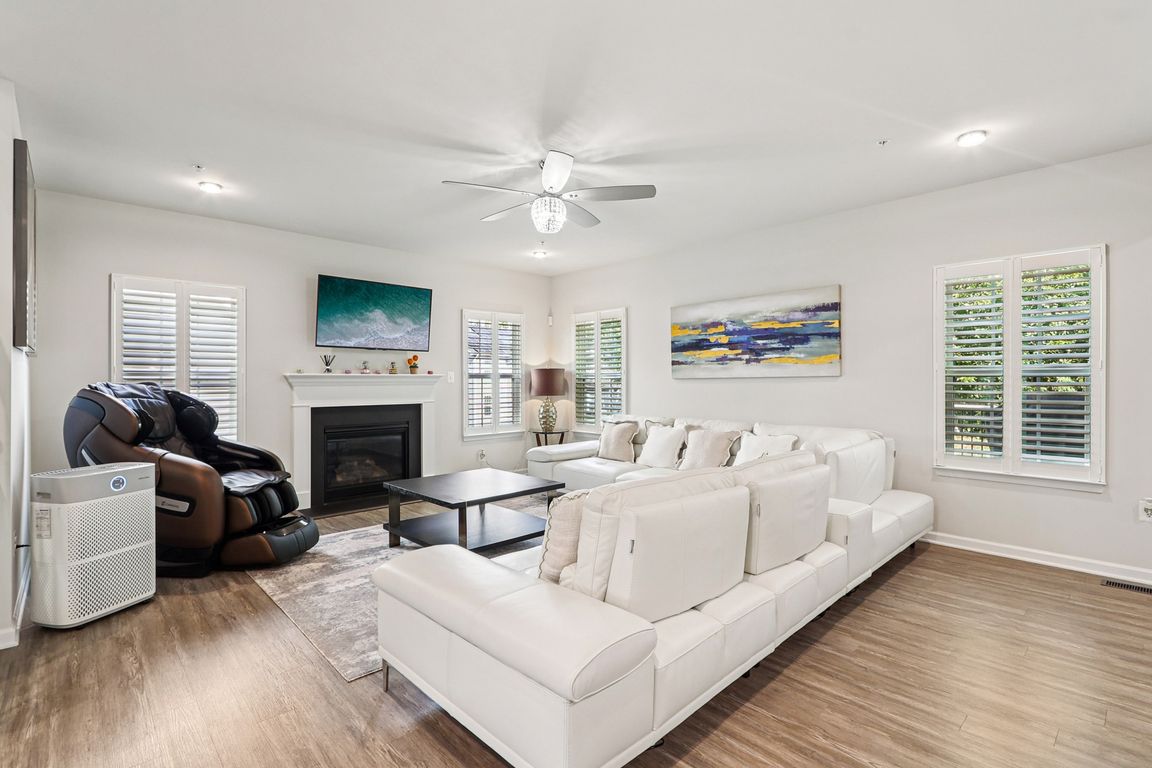
For sale
$895,900
6beds
5,488sqft
15318 Governors Park Ln, Upper Marlboro, MD 20772
6beds
5,488sqft
Single family residence
Built in 2019
8,276 sqft
2 Attached garage spaces
$163 price/sqft
$154 monthly HOA fee
What's special
Rare in-law suiteOversized islandSerene wooded backdropCovered deckFull-height shuttersDual custom closetsPrimary suite
Welcome to this spacious 6-bedroom, 5-bath residence nestled on one of the larger lots in the highly desirable Balmoral community. Backing to a private forest with no rear neighbors, this home offers both tranquility and convenience. The main level features a rare in-law suite with a full bath—perfect for guests or ...
- 34 days |
- 828 |
- 39 |
Source: Bright MLS,MLS#: MDPG2165920
Travel times
Family Room
Kitchen
Dining Room
Outdoor
Zillow last checked: 7 hours ago
Listing updated: October 03, 2025 at 05:45am
Listed by:
Isabel Barrows 210-347-5098,
Real Broker, LLC 8504500442,
Co-Listing Agent: Randy Barrows 210-860-8689,
Real Broker, LLC
Source: Bright MLS,MLS#: MDPG2165920
Facts & features
Interior
Bedrooms & bathrooms
- Bedrooms: 6
- Bathrooms: 5
- Full bathrooms: 5
- Main level bathrooms: 1
- Main level bedrooms: 1
Rooms
- Room types: Bedroom 2, Bedroom 3, Bedroom 4, Bedroom 1, Bathroom 1, Bathroom 2, Bathroom 3
Bedroom 1
- Level: Main
Bedroom 1
- Level: Upper
Bedroom 1
- Level: Lower
Bedroom 2
- Level: Upper
Bedroom 3
- Level: Upper
Bedroom 4
- Level: Upper
Bathroom 1
- Level: Main
Bathroom 1
- Level: Upper
Bathroom 1
- Level: Lower
Bathroom 2
- Level: Upper
Bathroom 3
- Level: Upper
Heating
- Central, Natural Gas
Cooling
- Central Air, Electric
Appliances
- Included: Electric Water Heater
Features
- 9'+ Ceilings
- Basement: Connecting Stairway,Finished
- Number of fireplaces: 1
Interior area
- Total structure area: 5,488
- Total interior livable area: 5,488 sqft
- Finished area above ground: 3,788
- Finished area below ground: 1,700
Video & virtual tour
Property
Parking
- Total spaces: 2
- Parking features: Garage Faces Front, Attached
- Attached garage spaces: 2
Accessibility
- Accessibility features: Other
Features
- Levels: Three
- Stories: 3
- Patio & porch: Roof Deck
- Pool features: Community
Lot
- Size: 8,276 Square Feet
Details
- Additional structures: Above Grade, Below Grade
- Parcel number: 17034008652
- Zoning: LCD
- Special conditions: Standard
Construction
Type & style
- Home type: SingleFamily
- Architectural style: Colonial
- Property subtype: Single Family Residence
Materials
- Frame, Vinyl Siding, Brick Front
- Foundation: Slab
Condition
- Excellent
- New construction: No
- Year built: 2019
Utilities & green energy
- Sewer: Public Sewer
- Water: Public
Community & HOA
Community
- Subdivision: Balmoral
HOA
- Has HOA: Yes
- HOA fee: $154 monthly
Location
- Region: Upper Marlboro
Financial & listing details
- Price per square foot: $163/sqft
- Tax assessed value: $738,700
- Annual tax amount: $9,985
- Date on market: 9/6/2025
- Listing agreement: Exclusive Right To Sell
- Listing terms: Conventional,Cash,Bank Portfolio,FHA,FHVA,Negotiable,VA Loan
- Ownership: Fee Simple