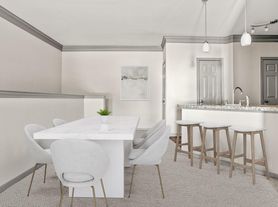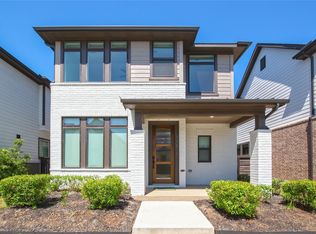Thank you for showing this beautiful immaculate home in Fairfield Village. Well cared for - This home has new ceramic tile floors on first floor. Fresh new paint throughout - Home is vacant and ready to move in!! The kitchen has granite counter-tops & tile backsplash, refrigerator is included. Beautiful formal dining with barn door. The living room has lots of natural light throughout with a remodel gas fireplace. Large breakfast room facing living room and a great view of the backyard. Large game room on second floor - All bedrooms are on the second floor with a large bathroom featuring dual sinks. The SPACIOUS backyard is perfect for playdays and relaxing. Located close to the Premium Outlet Mall. Schedule your tour today. Don't miss this beautiful home.
Copyright notice - Data provided by HAR.com 2022 - All information provided should be independently verified.
House for rent
$2,500/mo
15318 Redbud Berry Way, Cypress, TX 77433
4beds
2,239sqft
Price may not include required fees and charges.
Singlefamily
Available now
Electric, ceiling fan
Electric dryer hookup laundry
2 Attached garage spaces parking
Natural gas, fireplace
What's special
- 41 days |
- -- |
- -- |
Zillow last checked: 8 hours ago
Listing updated: December 19, 2025 at 09:09pm
Travel times
Facts & features
Interior
Bedrooms & bathrooms
- Bedrooms: 4
- Bathrooms: 3
- Full bathrooms: 2
- 1/2 bathrooms: 1
Rooms
- Room types: Breakfast Nook, Family Room
Heating
- Natural Gas, Fireplace
Cooling
- Electric, Ceiling Fan
Appliances
- Included: Dishwasher, Disposal, Dryer, Microwave, Oven, Range, Refrigerator, Washer
- Laundry: Electric Dryer Hookup, In Unit, Washer Hookup
Features
- 1 Bedroom Up, 2 Bedrooms Up, 3 Bedrooms Up, Ceiling Fan(s), Prewired for Alarm System, Primary Bed - 1st Floor, Walk-In Closet(s)
- Flooring: Carpet, Laminate, Tile
- Has fireplace: Yes
Interior area
- Total interior livable area: 2,239 sqft
Property
Parking
- Total spaces: 2
- Parking features: Attached, Covered
- Has attached garage: Yes
- Details: Contact manager
Features
- Stories: 2
- Exterior features: 1 Bedroom Up, 1 Living Area, 2 Bedrooms Up, 3 Bedrooms Up, Architecture Style: Traditional, Attached, Back Yard, Clubhouse, ENERGY STAR Qualified Appliances, Electric Dryer Hookup, Entry, Exercise Room, Fitness Center, Flooring: Laminate, Formal Dining, Gameroom Up, Garage Door Opener, Gas, Gas Log, Heating: Gas, Insulated Doors, Insulated/Low-E windows, Lot Features: Back Yard, Subdivided, Playground, Pool, Prewired for Alarm System, Primary Bed - 1st Floor, Screens, Sprinkler System, Subdivided, Tennis Court(s), Trash Pick Up, Walk-In Closet(s), Washer Hookup
Details
- Parcel number: 1207940020012
Construction
Type & style
- Home type: SingleFamily
- Property subtype: SingleFamily
Condition
- Year built: 2001
Community & HOA
Community
- Features: Clubhouse, Fitness Center, Playground, Tennis Court(s)
- Security: Security System
HOA
- Amenities included: Fitness Center, Tennis Court(s)
Location
- Region: Cypress
Financial & listing details
- Lease term: Long Term
Price history
| Date | Event | Price |
|---|---|---|
| 11/10/2025 | Listed for rent | $2,500-3.8%$1/sqft |
Source: | ||
| 10/22/2025 | Price change | $340,000-2.9%$152/sqft |
Source: | ||
| 10/1/2025 | Price change | $350,000-1.4%$156/sqft |
Source: | ||
| 8/1/2025 | Listing removed | $2,600$1/sqft |
Source: | ||
| 7/1/2025 | Price change | $355,000-5.3%$159/sqft |
Source: | ||
Neighborhood: Fairfield
Nearby schools
GreatSchools rating
- 8/10Ault Elementary SchoolGrades: PK-5Distance: 0.6 mi
- 9/10Salyards MiddleGrades: 6-8Distance: 0.3 mi
- 9/10Bridgeland High SGrades: 9-12Distance: 4.9 mi

