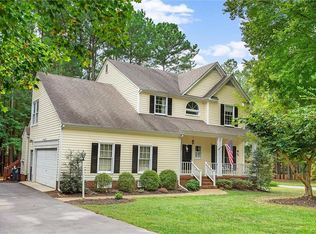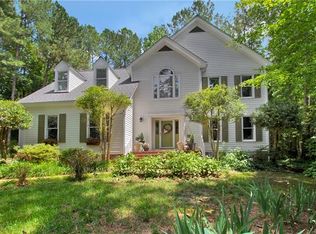Sold for $510,000 on 05/16/25
$510,000
15319 Foxvale Way, Midlothian, VA 23112
3beds
2,009sqft
Single Family Residence
Built in 1995
0.35 Acres Lot
$522,200 Zestimate®
$254/sqft
$2,578 Estimated rent
Home value
$522,200
$486,000 - $559,000
$2,578/mo
Zestimate® history
Loading...
Owner options
Explore your selling options
What's special
Welcome to this spacious one-story cul-de-sac home in Foxcroft. This home offers a formal dining room, cozy office and a newly renovated updated kitchen featuring a large prep area, quartz counters, tile backsplash, stainless-steel appliances and is open to a spacious eat in area. Its open floor plan is perfect for every day living and entertaining. It has a large family room with skylights, gas fireplace, ceiling fan and door to a large deck with a private backyard. There are three bedrooms including a large primary suite with ceiling fan, two walk-in-closets, bathroom that includes a soaking tub and separate shower. The two other bedrooms share a gorgeous, updated bathroom with tub and tile surround. One of the bedrooms has a board-and-batten accent wall with beautiful wallpaper. There is lots of attic storage and a side entry two car garage. This home is ready for its new owner, better hurry this one will not last!
Zillow last checked: 8 hours ago
Listing updated: May 16, 2025 at 05:27pm
Listed by:
Frances Maggi (804)245-0457,
Long & Foster REALTORS
Bought with:
Megan Napier, 0225218045
Napier REALTORS ERA
Source: CVRMLS,MLS#: 2506046 Originating MLS: Central Virginia Regional MLS
Originating MLS: Central Virginia Regional MLS
Facts & features
Interior
Bedrooms & bathrooms
- Bedrooms: 3
- Bathrooms: 3
- Full bathrooms: 2
- 1/2 bathrooms: 1
Primary bedroom
- Description: Carpet, bathroom, 2 walk-in closets, Ceiling Fan
- Level: First
- Dimensions: 15.7 x 13.3
Bedroom 2
- Description: Carpet, Closet, Ceiling Fan
- Level: First
- Dimensions: 12.3 x 12.6
Bedroom 3
- Description: Carpet, Closet, Ceiling Fan
- Level: First
- Dimensions: 12.3 x 11.8
Dining room
- Description: Hardwood Flooring, Crown Molding
- Level: First
- Dimensions: 11.6 x 12.4
Family room
- Description: Gas FP, Large Window, Carpet, Ceiling Fan
- Level: First
- Dimensions: 20.5 x 14.0
Other
- Description: Tub & Shower
- Level: First
Half bath
- Level: First
Kitchen
- Description: Quartz, Tile Backsplash, Hardwood, Island
- Level: First
- Dimensions: 22.5 x 13.5
Laundry
- Level: First
- Dimensions: 0 x 0
Office
- Description: Bay Window, Carpet
- Level: First
- Dimensions: 12.10 x 11.3
Heating
- Electric, Forced Air, Natural Gas
Cooling
- Central Air
Appliances
- Included: Dishwasher, Electric Cooking, Disposal, Gas Water Heater, Microwave, Refrigerator
Features
- Bedroom on Main Level, Bay Window, Ceiling Fan(s), Separate/Formal Dining Room, Fireplace, Solid Surface Counters, Skylights
- Flooring: Partially Carpeted, Tile, Wood
- Windows: Skylight(s)
- Basement: Crawl Space
- Attic: Pull Down Stairs
- Number of fireplaces: 1
- Fireplace features: Gas
Interior area
- Total interior livable area: 2,009 sqft
- Finished area above ground: 2,009
- Finished area below ground: 0
Property
Parking
- Total spaces: 2
- Parking features: Attached, Direct Access, Driveway, Garage, Paved
- Attached garage spaces: 2
- Has uncovered spaces: Yes
Features
- Levels: One
- Stories: 1
- Patio & porch: Deck
- Exterior features: Deck, Paved Driveway
- Pool features: Pool, Community
Lot
- Size: 0.35 Acres
- Features: Cul-De-Sac, Level
- Topography: Level
Details
- Parcel number: 716678503800000
- Zoning description: R12
Construction
Type & style
- Home type: SingleFamily
- Architectural style: Ranch
- Property subtype: Single Family Residence
Materials
- Drywall, Frame, Vinyl Siding
- Roof: Composition
Condition
- Resale
- New construction: No
- Year built: 1995
Utilities & green energy
- Sewer: Public Sewer
- Water: Public
Community & neighborhood
Community
- Community features: Clubhouse, Home Owners Association, Playground, Pool, Tennis Court(s), Trails/Paths
Location
- Region: Midlothian
- Subdivision: Foxcroft
HOA & financial
HOA
- Has HOA: Yes
- HOA fee: $109 monthly
- Services included: Clubhouse, Common Areas, Pool(s), Trash
Other
Other facts
- Ownership: Individuals
- Ownership type: Sole Proprietor
Price history
| Date | Event | Price |
|---|---|---|
| 5/16/2025 | Sold | $510,000+3%$254/sqft |
Source: | ||
| 3/17/2025 | Pending sale | $495,000$246/sqft |
Source: | ||
| 3/12/2025 | Listed for sale | $495,000+67.8%$246/sqft |
Source: | ||
| 5/24/2019 | Sold | $295,000-1.3%$147/sqft |
Source: | ||
| 4/4/2019 | Pending sale | $299,000$149/sqft |
Source: ERA Woody Hogg & Assoc. #1908569 | ||
Public tax history
| Year | Property taxes | Tax assessment |
|---|---|---|
| 2025 | $3,736 +1% | $419,800 +2.2% |
| 2024 | $3,698 +8.2% | $410,900 +9.4% |
| 2023 | $3,419 +11.3% | $375,700 +12.6% |
Find assessor info on the county website
Neighborhood: 23112
Nearby schools
GreatSchools rating
- 6/10Woolridge Elementary SchoolGrades: PK-5Distance: 0.4 mi
- 6/10Tomahawk Creek Middle SchoolGrades: 6-8Distance: 3.3 mi
- 9/10Cosby High SchoolGrades: 9-12Distance: 1.2 mi
Schools provided by the listing agent
- Elementary: Woolridge
- Middle: Tomahawk Creek
- High: Cosby
Source: CVRMLS. This data may not be complete. We recommend contacting the local school district to confirm school assignments for this home.
Get a cash offer in 3 minutes
Find out how much your home could sell for in as little as 3 minutes with a no-obligation cash offer.
Estimated market value
$522,200
Get a cash offer in 3 minutes
Find out how much your home could sell for in as little as 3 minutes with a no-obligation cash offer.
Estimated market value
$522,200

