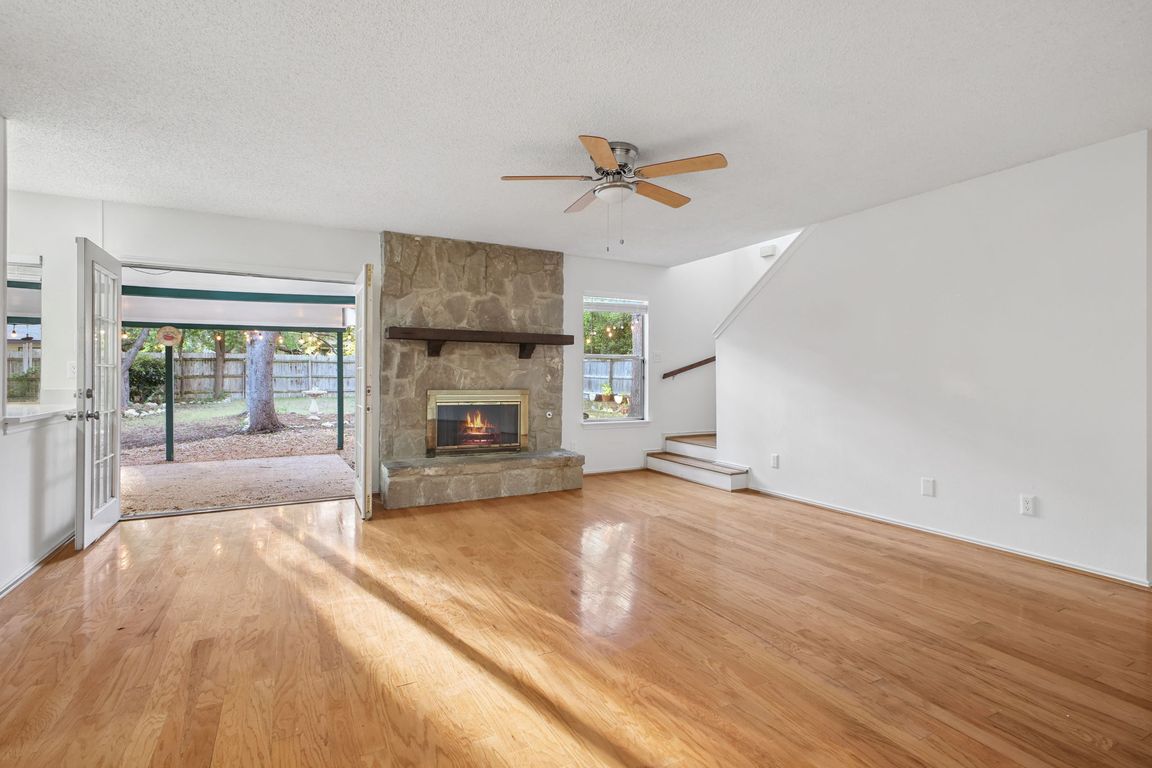
For salePrice cut: $12K (11/12)
$412,900
4beds
2,483sqft
15319 Pebble Path, San Antonio, TX 78232
4beds
2,483sqft
Single family residence
Built in 1984
9,844 sqft
2 Attached garage spaces
$166 price/sqft
What's special
Neutral cosmetic updatesFirst floor office spaceNew carpetCovered patioTreed lotDual primary suites
This one has so many unique attributes! If I had to use ONE WORD to describe this home it would be FAMILY... oriented... okay, that's two but, really!! 15319 Pebble Path has all the great vibes and great bones you would expect from a quality-built Sitterle home in a fantastic neighborhood. ...
- 111 days |
- 409 |
- 21 |
Source: LERA MLS,MLS#: 1888913
Travel times
Living Room
Kitchen
Primary Bedroom
Zillow last checked: 8 hours ago
Listing updated: November 12, 2025 at 02:58pm
Listed by:
Heidi Scharschu TREC #567967 (830) 992-6109,
United Realty Group of Texas, LLC
Source: LERA MLS,MLS#: 1888913
Facts & features
Interior
Bedrooms & bathrooms
- Bedrooms: 4
- Bathrooms: 4
- Full bathrooms: 3
- 1/2 bathrooms: 1
Primary bedroom
- Area: 224
- Dimensions: 16 x 14
Bedroom
- Area: 240
- Dimensions: 20 x 12
Bedroom 2
- Area: 182
- Dimensions: 14 x 13
Bedroom 3
- Area: 156
- Dimensions: 12 x 13
Primary bathroom
- Features: Shower Only
- Area: 88
- Dimensions: 8 x 11
Dining room
- Area: 144
- Dimensions: 12 x 12
Kitchen
- Area: 342
- Dimensions: 18 x 19
Living room
- Area: 374
- Dimensions: 17 x 22
Office
- Area: 169
- Dimensions: 13 x 13
Heating
- Central, 1 Unit, Natural Gas
Cooling
- Central Air
Appliances
- Included: Microwave, Range, Dishwasher, Plumbed For Ice Maker, Water Softener Owned, Gas Water Heater, Plumb for Water Softener
- Laundry: Main Level, Laundry Room, Washer Hookup, Dryer Connection
Features
- One Living Area, Separate Dining Room, Eat-in Kitchen, Two Eating Areas, Study/Library, Utility Room Inside, 1st Floor Lvl/No Steps, High Speed Internet, Walk-In Closet(s), Ceiling Fan(s), Solid Counter Tops, Custom Cabinets
- Flooring: Carpet, Ceramic Tile, Wood
- Windows: Window Coverings
- Has basement: No
- Number of fireplaces: 1
- Fireplace features: One, Living Room, Gas
Interior area
- Total interior livable area: 2,483 sqft
Video & virtual tour
Property
Parking
- Total spaces: 2
- Parking features: Two Car Garage, Attached, Garage Door Opener
- Attached garage spaces: 2
Features
- Levels: Two
- Stories: 2
- Patio & porch: Patio, Covered
- Exterior features: Sprinkler System
- Pool features: None
- Fencing: Privacy
Lot
- Size: 9,844.56 Square Feet
- Features: Level, Curbs, Sidewalks, Streetlights
- Residential vegetation: Mature Trees, Mature Trees (ext feat)
Details
- Additional structures: Shed(s)
- Parcel number: 172020100100
Construction
Type & style
- Home type: SingleFamily
- Property subtype: Single Family Residence
Materials
- Siding, Stone Veneer
- Foundation: Slab
- Roof: Composition
Condition
- As-Is,Pre-Owned
- New construction: No
- Year built: 1984
Details
- Builder name: SITTERLE
Utilities & green energy
- Electric: CPS
- Gas: CPS
- Sewer: Sewer System
- Water: SAWS, Water System
- Utilities for property: City Garbage service
Community & HOA
Community
- Features: None
- Subdivision: Oak Hollow Park
Location
- Region: San Antonio
Financial & listing details
- Price per square foot: $166/sqft
- Tax assessed value: $371,860
- Annual tax amount: $8,499
- Price range: $412.9K - $412.9K
- Date on market: 8/1/2025
- Cumulative days on market: 112 days
- Listing terms: Conventional,FHA,VA Loan,Cash
- Road surface type: Paved