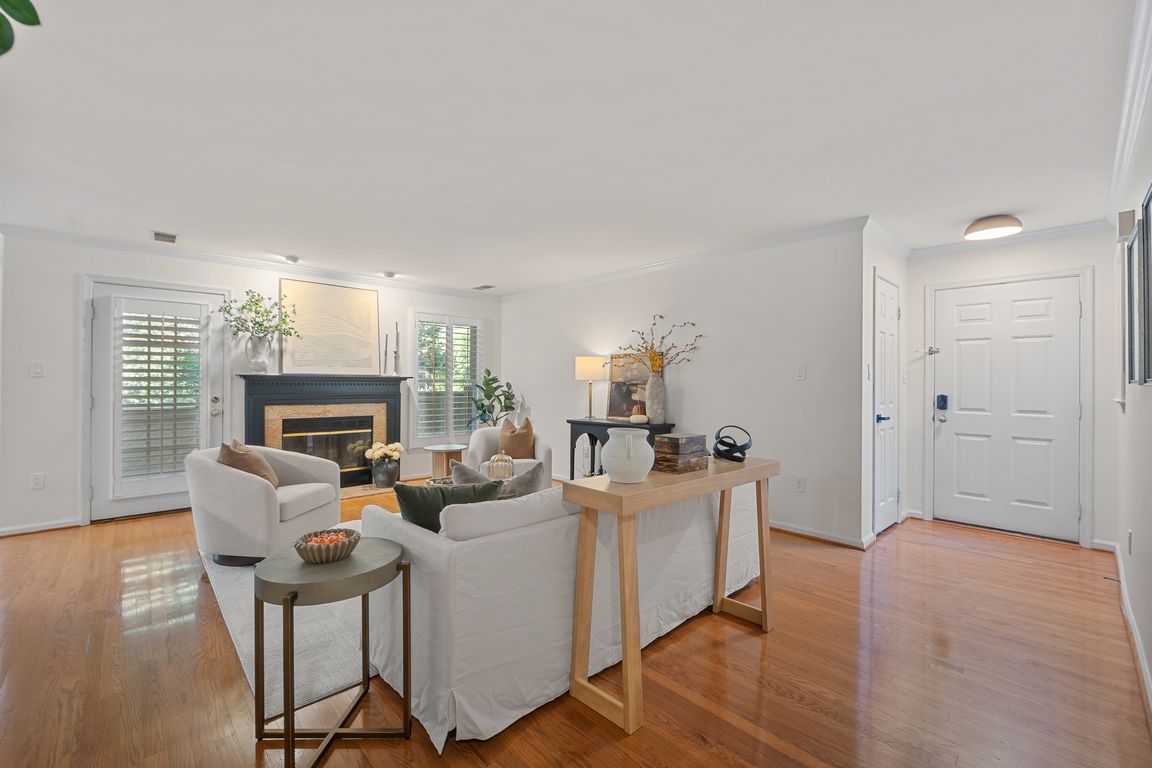
Under contract
$475,000
2beds
1,211sqft
1532 Church Hill Pl, Reston, VA 20194
2beds
1,211sqft
Condominium
Built in 1988
Unassigned, off street, parking lot
$392 price/sqft
$341 monthly HOA fee
What's special
Landscaped viewsPrivate patioCozy wood-burning fireplaceOpen layoutOutdoor poolsSoft carpetBeautiful trails
OFFER DEADLINE - Sunday, 9/28 at 7pm. Welcome to this contemporary condominium in Reston’s desirable Hampton Pointe community. Offering 1,211 square feet of single-level living with 2 bedrooms and 2 full baths, this home blends comfort, style, and convenience in a truly inviting setting. The spacious living room features ...
- 12 days |
- 736 |
- 16 |
Source: Bright MLS,MLS#: VAFX2266866
Travel times
Living Room
Kitchen
Primary Bedroom
Zillow last checked: 7 hours ago
Listing updated: September 29, 2025 at 02:47am
Listed by:
Sean Rotbart 719-339-4374,
Samson Properties
Source: Bright MLS,MLS#: VAFX2266866
Facts & features
Interior
Bedrooms & bathrooms
- Bedrooms: 2
- Bathrooms: 2
- Full bathrooms: 2
- Main level bathrooms: 2
- Main level bedrooms: 2
Rooms
- Room types: Living Room, Dining Room, Primary Bedroom, Bedroom 2, Kitchen, Bedroom 6
Primary bedroom
- Features: Flooring - Carpet
- Level: Main
- Area: 204 Square Feet
- Dimensions: 12 X 17
Bedroom 2
- Features: Flooring - Carpet
- Level: Main
- Area: 121 Square Feet
- Dimensions: 11 X 11
Bedroom 6
- Level: Unspecified
Dining room
- Features: Flooring - Carpet
- Level: Main
- Area: 120 Square Feet
- Dimensions: 10 X 12
Kitchen
- Features: Flooring - Vinyl
- Level: Main
- Area: 140 Square Feet
- Dimensions: 10 X 14
Living room
- Features: Flooring - Carpet, Fireplace - Wood Burning
- Level: Main
- Area: 300 Square Feet
- Dimensions: 15 X 20
Heating
- Heat Pump, Electric
Cooling
- Central Air, Heat Pump, Electric
Appliances
- Included: Microwave, Dishwasher, Disposal, Dryer, Refrigerator, Cooktop, Washer, Electric Water Heater
- Laundry: Has Laundry, In Unit
Features
- Kitchen - Table Space, Dining Area, Primary Bath(s), Open Floorplan, Ceiling Fan(s)
- Flooring: Carpet, Wood
- Doors: Six Panel, Sliding Glass
- Windows: Double Pane Windows, Screens
- Has basement: No
- Number of fireplaces: 1
- Fireplace features: Glass Doors
Interior area
- Total structure area: 1,211
- Total interior livable area: 1,211 sqft
- Finished area above ground: 1,211
- Finished area below ground: 0
Property
Parking
- Parking features: Unassigned, Off Street, Parking Lot
Accessibility
- Accessibility features: None
Features
- Levels: One
- Stories: 1
- Patio & porch: Patio
- Exterior features: Sidewalks
- Pool features: Community
- Fencing: Partial
Details
- Additional structures: Above Grade, Below Grade
- Parcel number: 0114 16 1532
- Zoning: 372
- Special conditions: Standard
Construction
Type & style
- Home type: Condo
- Architectural style: Contemporary
- Property subtype: Condominium
- Attached to another structure: Yes
Materials
- Wood Siding
- Foundation: Slab
Condition
- New construction: No
- Year built: 1988
Details
- Builder model: BEDFORD 1ST LEVE
- Builder name: WILLIAM F. BERRY
Utilities & green energy
- Sewer: Public Sewer
- Water: Public
Community & HOA
Community
- Subdivision: Hampton Pointe
HOA
- Has HOA: No
- Amenities included: Baseball Field, Basketball Court, Bike Trail, Common Grounds, Community Center, Dog Park, Jogging Path, Lake, Picnic Area, Pool, Soccer Field, Tennis Court(s), Tot Lots/Playground, Golf Course Membership Available, Meeting Room, Water/Lake Privileges
- Services included: Insurance, Reserve Funds, Road Maintenance, Sewer, Snow Removal, Trash, Water, Maintenance Grounds, Common Area Maintenance, Pool(s)
- HOA name: Hampton Pointe
- Condo and coop fee: $341 monthly
Location
- Region: Reston
Financial & listing details
- Price per square foot: $392/sqft
- Tax assessed value: $419,570
- Annual tax amount: $5,047
- Date on market: 9/25/2025
- Listing agreement: Exclusive Right To Sell
- Listing terms: FHA,FHLMC,FMHA,FNMA,VA Loan,Cash,Conventional
- Ownership: Condominium