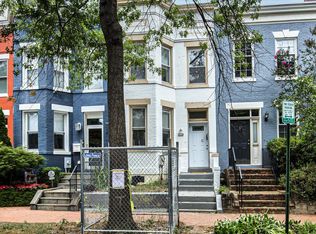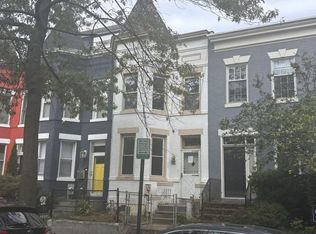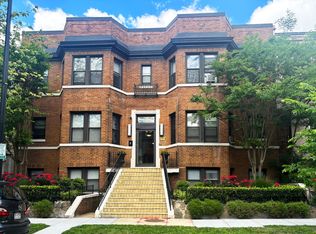Sold for $1,390,000 on 01/03/25
$1,390,000
1532 E St SE, Washington, DC 20003
4beds
2,400sqft
Townhouse
Built in 1908
1,200 Square Feet Lot
$1,401,500 Zestimate®
$579/sqft
$5,630 Estimated rent
Home value
$1,401,500
$1.32M - $1.50M
$5,630/mo
Zestimate® history
Loading...
Owner options
Explore your selling options
What's special
Welcome to 1532 E St SE, a beautiful 4 bedroom, 3.5 bathroom home in the heart of Hill East. Spanning three levels and offering over 2,400 square feet of living space, this 18’+ wide row home was fully renovated in 2021. Step inside to the main level, where the open-concept living and dining areas are perfect for entertaining. A sleek, electric fireplace anchors the space, while wide-plank hardwood floors and large windows create a bright and inviting atmosphere. The chef’s kitchen at the rear of the home features Viking appliances, quartz countertops, custom cabinetry, and an island with seating, is the ideal setup for preparing meals and hosting guests. Just beyond, you’ll find french doors leading to a cozy fenced in backyard, perfect for outdoor dining and relaxing evenings. The outdoor shed conveys for extra storage. On the second level, two large bedrooms share a spacious Jack-and-Jill bathroom with modern finishes. A third room on this floor is ideal for a nursery or home office, providing flexibility for a growing family or remote work. The hallway also features a convenient laundry area and a 2nd full bathroom to make everyday life easier. The top level is dedicated to the luxurious primary suite, creating a serene, private retreat. The glamorous ensuite bathroom features a soaking tub, an enormous dual-head shower, and two vanities, perfect for unwinding at the end of the day. The walk-in closet feels like a high-end showroom, complete with custom storage and a UV-protected skylight to showcase your wardrobe in style. The suite offers enough space for a king-sized bed, sitting area and a Peloton and is rounded out by an additional closet, motorized window shades. Located just minutes from two metro stations and a short walk to Eastern Market, Lincoln Park, and Barracks Row, this home offers easy access to parks, shopping, dining, and public transportation. With modern systems throughout, including updated HVAC, electrical, and energy-efficient windows, this home offers the benefits of new construction with the timeless appeal of a historic row home. With its rare 18’+ wide floor plan, thoughtfully designed layout, and unbeatable location, 1532 E St SE is truly a standout.
Zillow last checked: 8 hours ago
Listing updated: June 26, 2025 at 09:35am
Listed by:
Tom Kavanagh 703-966-8466,
Keller Williams Capital Properties,
Co-Listing Agent: Michele Pratt 202-774-0355,
Keller Williams Capital Properties
Bought with:
Homaira Karimi, 0225223230
TTR Sotheby's International Realty
Source: Bright MLS,MLS#: DCDC2163440
Facts & features
Interior
Bedrooms & bathrooms
- Bedrooms: 4
- Bathrooms: 4
- Full bathrooms: 3
- 1/2 bathrooms: 1
- Main level bathrooms: 1
Basement
- Area: 0
Heating
- Forced Air, Natural Gas
Cooling
- Central Air, Electric
Appliances
- Included: Trash Compactor, Microwave, Dishwasher, Disposal, Oven/Range - Gas, Range Hood, Stainless Steel Appliance(s), Washer/Dryer Stacked, Gas Water Heater
- Laundry: Upper Level
Features
- Soaking Tub, Bathroom - Walk-In Shower, Ceiling Fan(s), Combination Dining/Living, Open Floorplan, Kitchen - Gourmet, Kitchen Island, Upgraded Countertops, Walk-In Closet(s), 9'+ Ceilings
- Flooring: Wood
- Has basement: No
- Number of fireplaces: 1
- Fireplace features: Electric
Interior area
- Total structure area: 2,400
- Total interior livable area: 2,400 sqft
- Finished area above ground: 2,400
- Finished area below ground: 0
Property
Parking
- Parking features: On Street
- Has uncovered spaces: Yes
Accessibility
- Accessibility features: None
Features
- Levels: Three
- Stories: 3
- Patio & porch: Patio
- Exterior features: Sidewalks, Street Lights
- Pool features: None
- Fencing: Back Yard,Wood
Lot
- Size: 1,200 sqft
- Features: Chillum-Urban Land Complex
Details
- Additional structures: Above Grade, Below Grade
- Parcel number: 1075//0061
- Zoning: RF-1
- Special conditions: Standard
Construction
Type & style
- Home type: Townhouse
- Architectural style: Federal
- Property subtype: Townhouse
Materials
- Brick
- Foundation: Slab
- Roof: Flat
Condition
- Excellent
- New construction: No
- Year built: 1908
- Major remodel year: 2021
Utilities & green energy
- Electric: 200+ Amp Service
- Sewer: Public Sewer
- Water: Public
- Utilities for property: Water Available, Sewer Available, Natural Gas Available, Electricity Available
Community & neighborhood
Location
- Region: Washington
- Subdivision: Capitol Hill
Other
Other facts
- Listing agreement: Exclusive Agency
- Listing terms: Cash,Conventional,FHA,VA Loan
- Ownership: Fee Simple
Price history
| Date | Event | Price |
|---|---|---|
| 1/3/2025 | Sold | $1,390,000$579/sqft |
Source: | ||
| 12/17/2024 | Contingent | $1,390,000$579/sqft |
Source: | ||
| 10/24/2024 | Listed for sale | $1,390,000-0.7%$579/sqft |
Source: | ||
| 1/14/2022 | Sold | $1,400,000+0%$583/sqft |
Source: | ||
| 11/16/2021 | Contingent | $1,399,900$583/sqft |
Source: | ||
Public tax history
| Year | Property taxes | Tax assessment |
|---|---|---|
| 2025 | $10,845 -5.3% | $1,365,750 +1.4% |
| 2024 | $11,452 +63% | $1,347,340 +0.1% |
| 2023 | $7,028 -81.8% | $1,346,110 +74.6% |
Find assessor info on the county website
Neighborhood: Barney Circle
Nearby schools
GreatSchools rating
- 5/10Watkins Elementary SchoolGrades: 1-5Distance: 0.4 mi
- 7/10Stuart-Hobson Middle SchoolGrades: 6-8Distance: 1.3 mi
- 2/10Eastern High SchoolGrades: 9-12Distance: 0.5 mi
Schools provided by the listing agent
- Elementary: Watkins
- Middle: Stuart-hobson
- High: Eastern Senior
- District: District Of Columbia Public Schools
Source: Bright MLS. This data may not be complete. We recommend contacting the local school district to confirm school assignments for this home.

Get pre-qualified for a loan
At Zillow Home Loans, we can pre-qualify you in as little as 5 minutes with no impact to your credit score.An equal housing lender. NMLS #10287.
Sell for more on Zillow
Get a free Zillow Showcase℠ listing and you could sell for .
$1,401,500
2% more+ $28,030
With Zillow Showcase(estimated)
$1,429,530

