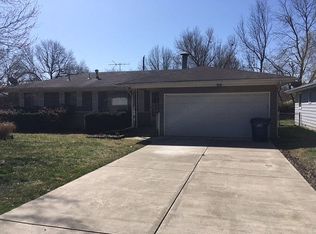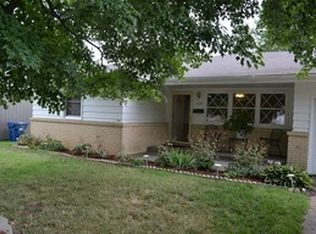All brick home on corner lot. New carpet in living room and hallway. New laminate flooring in dining room. Wood floors in bedrooms. Tile flooring in kitchen and baths. Super cute and move-in ready. Convenient location. Listing agent is owner.
This property is off market, which means it's not currently listed for sale or rent on Zillow. This may be different from what's available on other websites or public sources.


