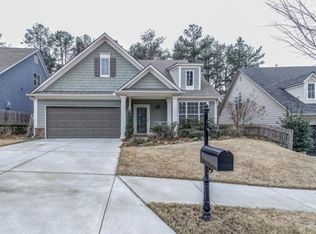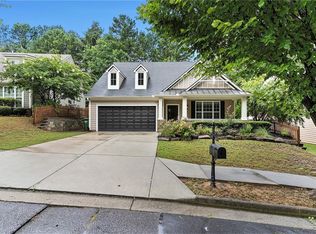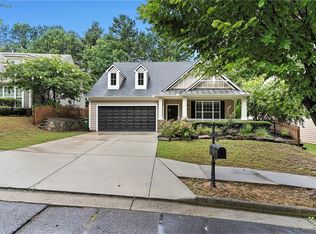Closed
$605,000
1532 Habershal Rd NW, Atlanta, GA 30318
4beds
2,550sqft
Single Family Residence
Built in 2010
6,098.4 Square Feet Lot
$546,500 Zestimate®
$237/sqft
$3,334 Estimated rent
Home value
$546,500
$503,000 - $601,000
$3,334/mo
Zestimate® history
Loading...
Owner options
Explore your selling options
What's special
Steps from Westside Park and the future Westside Trail of the Atlanta BeltLine, this beautiful West Highlands home features the oversized primary suite as well as another spacious bedroom on main! As you open the door, gorgeous hardwood floors and 10' ceilings welcome you. The open concept layout showcases a spacious kitchen with an expansive island, stainless steel appliances, gas cooking, and ample cabinet storage all of which overlook the family room with built-ins and a cozy fireplace. Upstairs there are 2 additional bedrooms as well as a full bath. Head out to the extended patio which leads to a Brazilian Hardwood deck and fenced in yard perfect for a backyard bonfire. The wooded greenspace behind the home creates a great sense of privacy. The community amenities include a resort-like pool, dog park, playground, and 24-hour security patrol. Convenient access to all interstates and the Atlanta Airport, there is so much to offer on the growing Westside including The Works, breweries, restaurants, shopping and many other entertaining experiences! Its a wonderful time to be a part of the evolving Westside!
Zillow last checked: 8 hours ago
Listing updated: December 20, 2023 at 12:06pm
Listed by:
Nikki Armstrong 770-865-7601,
Robert Goolsby Real Estate Group
Bought with:
Adam Morrison, 346473
Atlanta Fine Homes - Sotheby's Int'l
Source: GAMLS,MLS#: 20157091
Facts & features
Interior
Bedrooms & bathrooms
- Bedrooms: 4
- Bathrooms: 3
- Full bathrooms: 3
- Main level bathrooms: 2
- Main level bedrooms: 2
Heating
- Natural Gas
Cooling
- Electric, Central Air
Appliances
- Included: Gas Water Heater, Dishwasher, Disposal, Oven/Range (Combo), Refrigerator, Stainless Steel Appliance(s)
- Laundry: In Hall
Features
- High Ceilings, Double Vanity, Separate Shower, Walk-In Closet(s), Master On Main Level
- Flooring: Hardwood, Tile
- Basement: None
- Attic: Pull Down Stairs
- Number of fireplaces: 1
Interior area
- Total structure area: 2,550
- Total interior livable area: 2,550 sqft
- Finished area above ground: 2,550
- Finished area below ground: 0
Property
Parking
- Parking features: Garage
- Has garage: Yes
Features
- Levels: Two
- Stories: 2
Lot
- Size: 6,098 sqft
- Features: Private
Details
- Parcel number: 17 0226 LL0334
Construction
Type & style
- Home type: SingleFamily
- Architectural style: Craftsman
- Property subtype: Single Family Residence
Materials
- Concrete
- Roof: Composition
Condition
- Resale
- New construction: No
- Year built: 2010
Utilities & green energy
- Sewer: Public Sewer
- Water: Public
- Utilities for property: Cable Available, Sewer Connected, High Speed Internet
Community & neighborhood
Community
- Community features: Clubhouse, Playground, Pool
Location
- Region: Atlanta
- Subdivision: West Higlands
HOA & financial
HOA
- Has HOA: Yes
- HOA fee: $1,400 annually
- Services included: Security, Swimming
Other
Other facts
- Listing agreement: Exclusive Right To Sell
- Listing terms: Cash,Conventional,FHA,VA Loan
Price history
| Date | Event | Price |
|---|---|---|
| 12/20/2023 | Sold | $605,000-0.8%$237/sqft |
Source: | ||
| 11/17/2023 | Pending sale | $610,000$239/sqft |
Source: | ||
| 11/8/2023 | Price change | $610,000+23.2%$239/sqft |
Source: | ||
| 4/19/2021 | Pending sale | $495,000$194/sqft |
Source: | ||
| 4/19/2021 | Contingent | $495,000$194/sqft |
Source: | ||
Public tax history
Tax history is unavailable.
Neighborhood: Rockdale
Nearby schools
GreatSchools rating
- 5/10Boyd Elementary SchoolGrades: PK-5Distance: 0.1 mi
- 2/10John Lewis Invictus AcademyGrades: 6-8Distance: 0.8 mi
- 2/10Douglass High SchoolGrades: 9-12Distance: 2.1 mi
Schools provided by the listing agent
- Elementary: Boyd
- Middle: J. L. Invictus Academy
- High: Douglass
Source: GAMLS. This data may not be complete. We recommend contacting the local school district to confirm school assignments for this home.
Get a cash offer in 3 minutes
Find out how much your home could sell for in as little as 3 minutes with a no-obligation cash offer.
Estimated market value
$546,500


