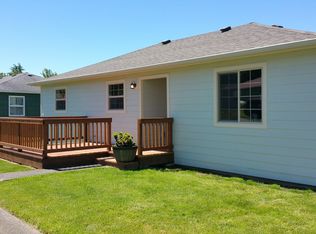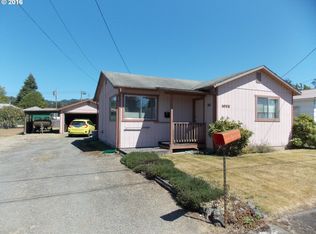Sold
$305,000
1532 Maryland Ave, Myrtle Point, OR 97458
3beds
1,351sqft
Residential, Single Family Residence
Built in 1955
6,534 Square Feet Lot
$307,400 Zestimate®
$226/sqft
$1,548 Estimated rent
Home value
$307,400
$249,000 - $381,000
$1,548/mo
Zestimate® history
Loading...
Owner options
Explore your selling options
What's special
Beautifully updated single level 3 bedroom 1 bath home, with large family room/bonus room. The huge Chef's kitchen was recently renovated for all your canning and baking dreams, with gas range, granite countertops, beautiful apron front sink and large island! The layout is open concept between kitchen, dining and main living area. Enjoy the warmth and ease of the gas heat stove in the main living area, and the on demand hot water from the tankless gas water heater. Outdoors is a private oasis, with a fully fenced yard, a fabulous hot tub, and a large covered patio. The 2 car garage has great extra space, automatic overhead door and a huge work bench. This home is convenient to Myrtle Point schools and shopping! Call today for a showing.
Zillow last checked: 8 hours ago
Listing updated: September 12, 2025 at 09:03am
Listed by:
Karin Hughes 541-217-3049,
Johnson Group Real Estate, LLC,
Cynthia Johnson 541-297-2823,
Johnson Group Real Estate, LLC
Bought with:
Belinda Mace, 201207349
Johnson Group Real Estate, LLC
Source: RMLS (OR),MLS#: 480397597
Facts & features
Interior
Bedrooms & bathrooms
- Bedrooms: 3
- Bathrooms: 1
- Full bathrooms: 1
- Main level bathrooms: 1
Primary bedroom
- Level: Main
Bedroom 2
- Level: Main
Bedroom 3
- Level: Main
Dining room
- Level: Main
Family room
- Level: Main
Kitchen
- Level: Main
Living room
- Level: Main
Cooling
- None
Appliances
- Included: Dishwasher, Disposal, Free-Standing Gas Range, Stainless Steel Appliance(s), Gas Water Heater, Tankless Water Heater
- Laundry: Laundry Room
Features
- Granite, Kitchen Island, Pantry
- Windows: Vinyl Frames
- Basement: Crawl Space
- Fireplace features: Gas, Stove
Interior area
- Total structure area: 1,351
- Total interior livable area: 1,351 sqft
Property
Parking
- Total spaces: 2
- Parking features: Driveway, RV Access/Parking, Detached
- Garage spaces: 2
- Has uncovered spaces: Yes
Accessibility
- Accessibility features: Main Floor Bedroom Bath, Minimal Steps, Accessibility
Features
- Levels: One
- Stories: 1
- Patio & porch: Covered Patio, Patio
- Exterior features: Raised Beds, Yard
- Fencing: Fenced
- Has view: Yes
- View description: Territorial
Lot
- Size: 6,534 sqft
- Dimensions: 66 x 100
- Features: Level, SqFt 5000 to 6999
Details
- Additional structures: RVParking
- Parcel number: 1139571
- Zoning: R1
Construction
Type & style
- Home type: SingleFamily
- Architectural style: Cottage
- Property subtype: Residential, Single Family Residence
Materials
- Other, T111 Siding, Wood Siding
- Foundation: Block
- Roof: Composition
Condition
- Updated/Remodeled
- New construction: No
- Year built: 1955
Utilities & green energy
- Gas: Gas
- Sewer: Public Sewer
- Water: Public
- Utilities for property: Cable Connected
Community & neighborhood
Location
- Region: Myrtle Point
Other
Other facts
- Listing terms: Cash,Conventional,FHA,USDA Loan,VA Loan
- Road surface type: Paved
Price history
| Date | Event | Price |
|---|---|---|
| 9/12/2025 | Sold | $305,000+2%$226/sqft |
Source: | ||
| 8/17/2025 | Pending sale | $299,000$221/sqft |
Source: | ||
| 8/16/2025 | Listed for sale | $299,000$221/sqft |
Source: | ||
| 8/13/2025 | Pending sale | $299,000$221/sqft |
Source: | ||
| 7/31/2025 | Listed for sale | $299,000+119.9%$221/sqft |
Source: | ||
Public tax history
| Year | Property taxes | Tax assessment |
|---|---|---|
| 2024 | $2,305 +4.8% | $256,620 -6.7% |
| 2023 | $2,199 +1.6% | $274,910 +8.6% |
| 2022 | $2,164 +2.6% | $253,140 +28.4% |
Find assessor info on the county website
Neighborhood: 97458
Nearby schools
GreatSchools rating
- 6/10Myrtle Crest SchoolGrades: K-6Distance: 0.1 mi
- 3/10Myrtle Point High SchoolGrades: 7-12Distance: 0.6 mi
Schools provided by the listing agent
- Elementary: Myrtle Crest
- Middle: Myrtle Point
- High: Myrtle Point
Source: RMLS (OR). This data may not be complete. We recommend contacting the local school district to confirm school assignments for this home.

Get pre-qualified for a loan
At Zillow Home Loans, we can pre-qualify you in as little as 5 minutes with no impact to your credit score.An equal housing lender. NMLS #10287.

