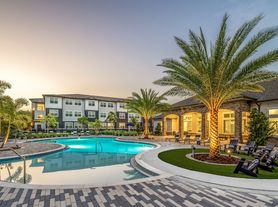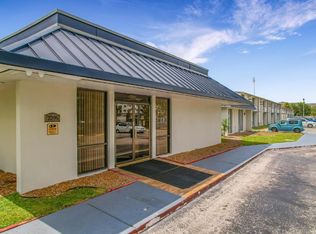Beautiful annex ready to move in, it's brand new, the price includes water, electricity and internet services
House for rent
$1,000/mo
1532 Reade Cir, Saint Cloud, FL 34772
1beds
300sqft
Price may not include required fees and charges.
Singlefamily
Available now
No pets
Central air
None laundry
2 Attached garage spaces parking
What's special
- 33 days |
- -- |
- -- |
Zillow last checked: 8 hours ago
Listing updated: December 04, 2025 at 09:41pm
Travel times
Looking to buy when your lease ends?
Consider a first-time homebuyer savings account designed to grow your down payment with up to a 6% match & a competitive APY.
Facts & features
Interior
Bedrooms & bathrooms
- Bedrooms: 1
- Bathrooms: 1
- Full bathrooms: 1
Cooling
- Central Air
Appliances
- Included: Refrigerator
- Laundry: Contact manager
Features
- Eat-in Kitchen, Living Room/Dining Room Combo, Walk-In Closet(s)
Interior area
- Total interior livable area: 300 sqft
Property
Parking
- Total spaces: 2
- Parking features: Attached, Covered
- Has attached garage: Yes
- Details: Contact manager
Features
- Stories: 1
- Exterior features: Contact manager
- Has water view: Yes
- Water view: Waterfront
- On waterfront: Yes
Details
- Parcel number: 232630057300010410
Construction
Type & style
- Home type: SingleFamily
- Property subtype: SingleFamily
Condition
- Year built: 1995
Utilities & green energy
- Utilities for property: Cable, Electricity, Water
Community & HOA
HOA
- Amenities included: Pond Year Round
Location
- Region: Saint Cloud
Financial & listing details
- Lease term: Contact For Details
Price history
| Date | Event | Price |
|---|---|---|
| 11/21/2025 | Price change | $1,000-16.7%$3/sqft |
Source: Stellar MLS #S5137838 | ||
| 11/3/2025 | Listed for rent | $1,200-42.9%$4/sqft |
Source: Stellar MLS #S5137838 | ||
| 6/10/2025 | Sold | $365,000+1.4%$1,217/sqft |
Source: | ||
| 4/4/2025 | Pending sale | $360,000$1,200/sqft |
Source: | ||
| 3/27/2025 | Listed for sale | $360,000+33.3%$1,200/sqft |
Source: | ||

