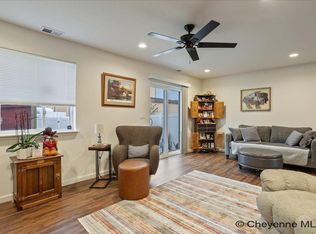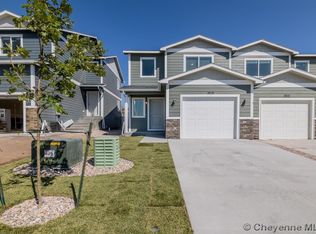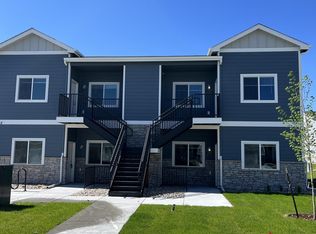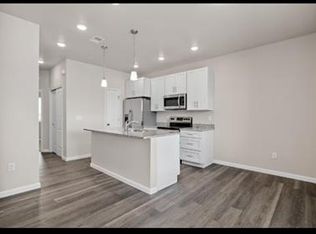Sold on 10/13/25
Price Unknown
1532 Richard Martin Dr, Cheyenne, WY 82007
3beds
2,359sqft
Townhouse, Residential
Built in 2023
3,920.4 Square Feet Lot
$355,600 Zestimate®
$--/sqft
$2,457 Estimated rent
Home value
$355,600
$338,000 - $373,000
$2,457/mo
Zestimate® history
Loading...
Owner options
Explore your selling options
What's special
Welcome to this stunning end unit townhouse nestled in the growing Harmony Valley community. Offering the perfect blend of space, comfort, and future potential, this home features 3 spacious bedrooms thoughtfully situated away from the main living area—ideal for added privacy and relaxation. Enjoy the convenience of 3 well-appointed bathrooms and the opportunity to grow into the home with a full unfinished basement, ready to customize to your needs. Whether you're looking for more living space, a home gym, or a guest suite, the possibilities are endless. With its desirable end unit location, this home offers extra natural light, added privacy, and a quieter setting. Don’t miss your chance to own in one of the fastest-growing areas around—schedule your showing today!
Zillow last checked: 8 hours ago
Listing updated: October 15, 2025 at 11:22am
Listed by:
Michael Hord 307-214-6549,
Platinum Real Estate
Bought with:
Felisa Smith
Wyoming Real Estate Group
Source: Cheyenne BOR,MLS#: 98350
Facts & features
Interior
Bedrooms & bathrooms
- Bedrooms: 3
- Bathrooms: 3
- Full bathrooms: 1
- 3/4 bathrooms: 1
- 1/2 bathrooms: 1
- Main level bathrooms: 1
Primary bedroom
- Level: Upper
- Area: 168
- Dimensions: 14 x 12
Bedroom 2
- Level: Upper
- Area: 143
- Dimensions: 11 x 13
Bedroom 3
- Level: Upper
- Area: 132
- Dimensions: 11 x 12
Bathroom 1
- Features: 1/2
- Level: Main
Bathroom 2
- Features: Full
- Level: Upper
Bathroom 3
- Features: 3/4
- Level: Upper
Dining room
- Level: Main
- Area: 132
- Dimensions: 12 x 11
Kitchen
- Level: Main
- Area: 187
- Dimensions: 17 x 11
Living room
- Level: Main
- Area: 308
- Dimensions: 22 x 14
Basement
- Area: 741
Heating
- Forced Air, Natural Gas
Cooling
- None
Appliances
- Included: Dishwasher, Disposal, Dryer, Microwave, Range, Refrigerator, Washer
- Laundry: Upper Level
Features
- Eat-in Kitchen, Pantry, Walk-In Closet(s)
- Windows: Thermal Windows
- Has basement: Yes
- Common walls with other units/homes: End Unit
Interior area
- Total structure area: 2,359
- Total interior livable area: 2,359 sqft
- Finished area above ground: 1,618
Property
Parking
- Total spaces: 1
- Parking features: 1 Car Attached
- Attached garage spaces: 1
Accessibility
- Accessibility features: None
Features
- Levels: Two
- Stories: 2
- Patio & porch: Patio
- Exterior features: Sprinkler System
- Fencing: Back Yard,Fenced
Lot
- Size: 3,920 sqft
- Dimensions: 3,931
- Features: Corner Lot, Front Yard Sod/Grass, Sprinklers In Front, Backyard Sod/Grass, Sprinklers In Rear
Details
- Parcel number: 13660731400800
- Special conditions: Arms Length Sale
Construction
Type & style
- Home type: Townhouse
- Property subtype: Townhouse, Residential
- Attached to another structure: Yes
Materials
- Wood/Hardboard, Stone
- Foundation: Basement
- Roof: Composition/Asphalt
Condition
- New construction: No
- Year built: 2023
Utilities & green energy
- Electric: Black Hills Energy
- Gas: Black Hills Energy
- Sewer: City Sewer
- Water: Public
Community & neighborhood
Security
- Security features: Smart Alarms, Surveillance Systems
Location
- Region: Cheyenne
- Subdivision: Harmony Valley
HOA & financial
HOA
- Has HOA: Yes
- HOA fee: $40 monthly
- Services included: Road Maintenance, Common Area Maintenance
Other
Other facts
- Listing agreement: N
- Listing terms: Cash,Conventional,FHA,VA Loan
Price history
| Date | Event | Price |
|---|---|---|
| 10/13/2025 | Sold | -- |
Source: | ||
| 9/4/2025 | Pending sale | $355,000$150/sqft |
Source: | ||
| 9/2/2025 | Listed for sale | $355,000-1.4%$150/sqft |
Source: | ||
| 9/2/2025 | Listing removed | $360,000$153/sqft |
Source: | ||
| 8/18/2025 | Price change | $360,000-1.4%$153/sqft |
Source: | ||
Public tax history
| Year | Property taxes | Tax assessment |
|---|---|---|
| 2024 | $2,205 +720.5% | $31,178 +720.5% |
| 2023 | $269 +93.5% | $3,800 +97.5% |
| 2022 | $139 +96.5% | $1,924 +96.9% |
Find assessor info on the county website
Neighborhood: 82007
Nearby schools
GreatSchools rating
- 2/10Rossman Elementary SchoolGrades: PK-6Distance: 0.6 mi
- 2/10Johnson Junior High SchoolGrades: 7-8Distance: 0.5 mi
- 2/10South High SchoolGrades: 9-12Distance: 0.4 mi



