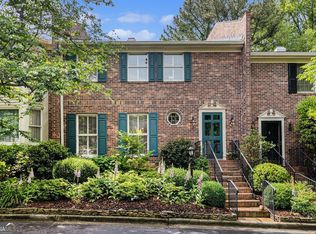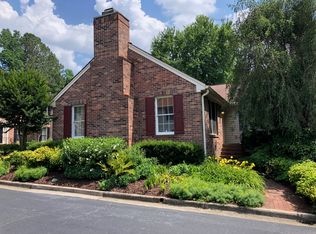Closed
$440,000
1532 September Chase, Decatur, GA 30033
3beds
2,284sqft
Townhouse
Built in 1982
2,178 Square Feet Lot
$436,600 Zestimate®
$193/sqft
$2,794 Estimated rent
Home value
$436,600
$406,000 - $472,000
$2,794/mo
Zestimate® history
Loading...
Owner options
Explore your selling options
What's special
This is a rare opportunity. This tucked away townhouse, conveniently located near the Oak Grove/LaVista intersection has been lovingly maintained for the last 12 years. You could move in today or you could do an extensive renovation. It is ready for either. Quiet cul-de-sac, gracious entry foyer with an open staircase, complemented by parquet flooring. Formal living room with fireplace has a lovely bay window, Separate Dining Room, comfortable Family Room that opens to the Breakfast Room & the kitchen with warm southern exposure sunlight. Lots of cabinet space/lots of countertop space in this kitchen that's ready for lots of cooks in the kitchen. Upstairs ... there are 3 bedrooms and 2 baths. Every room has a double closet. There are closets everywhere, the master bedroom has not only a double closet, but a double deep closet. It could be a room! The lower level is the entire footprint of the house and offers a 2 car garage and loads of space that could be storage or a studio or a ceramics area with a kiln...flower arranging? There's that much room! This part of September Chase is about as serene as any condominium or townhome along Lavista Road.
Zillow last checked: 8 hours ago
Listing updated: January 20, 2026 at 09:04am
Listed by:
Rob Holley 404-402-9579,
Holley Realty Team
Bought with:
Lisa Cronic, 349529
Atlanta Fine Homes - Sotheby's Int'l
Source: GAMLS,MLS#: 10598127
Facts & features
Interior
Bedrooms & bathrooms
- Bedrooms: 3
- Bathrooms: 3
- Full bathrooms: 2
- 1/2 bathrooms: 1
Dining room
- Features: Separate Room
Kitchen
- Features: Breakfast Room, Solid Surface Counters
Heating
- Central, Forced Air, Natural Gas
Cooling
- Ceiling Fan(s), Central Air, Electric
Appliances
- Included: Dishwasher, Disposal, Dryer, Gas Water Heater, Ice Maker, Microwave, Oven/Range (Combo), Refrigerator, Washer
- Laundry: Laundry Closet
Features
- Walk-In Closet(s)
- Flooring: Carpet, Other, Vinyl
- Windows: Window Treatments
- Basement: Exterior Entry,Full,Interior Entry,Unfinished
- Attic: Pull Down Stairs
- Number of fireplaces: 1
- Fireplace features: Factory Built, Gas Log, Living Room
- Common walls with other units/homes: 2+ Common Walls,No One Above,No One Below
Interior area
- Total structure area: 2,284
- Total interior livable area: 2,284 sqft
- Finished area above ground: 2,284
- Finished area below ground: 0
Property
Parking
- Parking features: Basement, Garage, Guest, Side/Rear Entrance
- Has attached garage: Yes
Features
- Levels: Two
- Stories: 2
- Patio & porch: Deck
- Body of water: None
Lot
- Size: 2,178 sqft
- Features: Cul-De-Sac
- Residential vegetation: Partially Wooded
Details
- Parcel number: 18 149 20 011
Construction
Type & style
- Home type: Townhouse
- Architectural style: Brick 4 Side,Traditional
- Property subtype: Townhouse
- Attached to another structure: Yes
Materials
- Brick
- Foundation: Block
- Roof: Composition
Condition
- Resale
- New construction: No
- Year built: 1982
Utilities & green energy
- Sewer: Public Sewer
- Water: Public
- Utilities for property: Electricity Available, Natural Gas Available, Sewer Connected, Water Available
Community & neighborhood
Community
- Community features: Park, Sidewalks, Street Lights, Near Public Transport, Walk To Schools, Near Shopping
Location
- Region: Decatur
- Subdivision: September Chase
HOA & financial
HOA
- Has HOA: Yes
- HOA fee: $500 annually
- Services included: Maintenance Structure, Maintenance Grounds, Pest Control, Reserve Fund, Water
Other
Other facts
- Listing agreement: Exclusive Right To Sell
- Listing terms: Cash,Conventional
Price history
| Date | Event | Price |
|---|---|---|
| 10/7/2025 | Sold | $440,000-2.2%$193/sqft |
Source: | ||
| 10/1/2025 | Pending sale | $450,000$197/sqft |
Source: | ||
| 9/6/2025 | Listed for sale | $450,000+130.8%$197/sqft |
Source: | ||
| 1/31/2013 | Sold | $195,000$85/sqft |
Source: Public Record Report a problem | ||
Public tax history
| Year | Property taxes | Tax assessment |
|---|---|---|
| 2025 | $5,333 -2.5% | $198,520 -0.2% |
| 2024 | $5,467 +18.9% | $198,880 +5.8% |
| 2023 | $4,596 +18.2% | $188,000 +42.4% |
Find assessor info on the county website
Neighborhood: 30033
Nearby schools
GreatSchools rating
- 7/10Sagamore Hills Elementary SchoolGrades: PK-5Distance: 0.7 mi
- 5/10Henderson Middle SchoolGrades: 6-8Distance: 3.8 mi
- 7/10Lakeside High SchoolGrades: 9-12Distance: 1.5 mi
Schools provided by the listing agent
- Elementary: Sagamore Hills
- Middle: Henderson
- High: Lakeside
Source: GAMLS. This data may not be complete. We recommend contacting the local school district to confirm school assignments for this home.
Get a cash offer in 3 minutes
Find out how much your home could sell for in as little as 3 minutes with a no-obligation cash offer.
Estimated market value$436,600
Get a cash offer in 3 minutes
Find out how much your home could sell for in as little as 3 minutes with a no-obligation cash offer.
Estimated market value
$436,600

