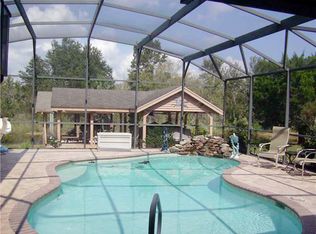BEAUTIFUL!!! 4 bedroom, 3 bath home on the canal that leads to Lake Munroe, with your own private boat dock. Enjoy country seclusion driving home along the winding, wooded shoreline of Lake Munroe, to the private community of Stone Island. This all brick home, on a lush tropical lot offers spectacular views of Bethel Canal and the Island Reserve, abundant with wild life and natural beauty. Enter the home through the leaded-glass double front doors into the open floor plan with 10 foot ceilings and breathtaking views from all major rooms. Family room features a brick fireplace and French doors with beveled glass that open to the pool and patio area. Enjoy breakfast and the fabulous view from the kitchen nook with Bay windows. Kitchen is a chef's delight, with gas range, built-in oven and microwave, as well as abundant wood cabinets with granite countertops. The intimate, formal living room boasts a fireplace with a gorgeous mantle. The delightful master bedroom suite has beveled glass French doors that open to the pool, and a large sitting area with Bay windows that expand the view to the canal and Island Reserve. Giant walk-in closets lead into the designer bathroom with skylight. The 2nd Master bedroom and bath are perfect for guests. The roomy 3rd & 4th bedrooms & 3rd bath are on the opposite end of house affording extra privacy. You will love the way nature creeps right up to the edge of the beautiful screened pool & patio with Summer kitchen. The perfect spot to relax after the boat has been docked. Close to I-4, restaurants, and shopping. WELCOME HOME!!!
This property is off market, which means it's not currently listed for sale or rent on Zillow. This may be different from what's available on other websites or public sources.

