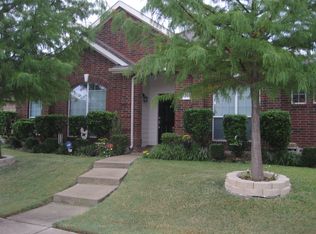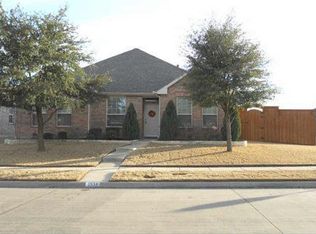Sold
Price Unknown
1532 Streams Way, Allen, TX 75002
3beds
2,258sqft
Single Family Residence
Built in 2002
8,276.4 Square Feet Lot
$454,800 Zestimate®
$--/sqft
$2,505 Estimated rent
Home value
$454,800
$432,000 - $482,000
$2,505/mo
Zestimate® history
Loading...
Owner options
Explore your selling options
What's special
Charming, well kept and move-in ready! This thoughtfully designed 1.5-story home features 3 bedrooms, 2 bathrooms, a versatile upstairs flex space—perfect as a game room or secondary living area—and an extended 2-car garage. The kitchen is a standout with crisp white cabinetry, granite countertops, and a stylish tile backsplash. Rich wood flooring, neutral tones, fresh interior paint, and a recently replaced roof add to the home’s appeal. Enjoy outdoor living on the patio, complete with a large backyard and sideyard for added privacy. Ideally located near schools, major highways, and everyday conveniences, this home offers comfort, style, and unbeatable functionality. Everything just clicks!
Zillow last checked: 8 hours ago
Listing updated: September 12, 2025 at 08:02am
Listed by:
Sherri Burlison 0517165 972-338-5441,
Pinnacle Realty Advisors 972-338-5441
Bought with:
Nichlos Richardson
WhiteFlame Realty
Source: NTREIS,MLS#: 20951561
Facts & features
Interior
Bedrooms & bathrooms
- Bedrooms: 3
- Bathrooms: 2
- Full bathrooms: 2
Primary bedroom
- Features: Ceiling Fan(s), Dual Sinks, En Suite Bathroom, Garden Tub/Roman Tub, Separate Shower, Walk-In Closet(s)
- Level: First
- Dimensions: 15 x 13
Bedroom
- Level: First
- Dimensions: 11 x 11
Bedroom
- Level: First
- Dimensions: 10 x 11
Breakfast room nook
- Level: First
- Dimensions: 10 x 8
Dining room
- Level: First
- Dimensions: 12 x 10
Game room
- Features: Ceiling Fan(s)
- Level: Second
- Dimensions: 19 x 20
Kitchen
- Features: Granite Counters, Kitchen Island, Pantry
- Level: First
- Dimensions: 10 x 10
Living room
- Features: Ceiling Fan(s)
- Level: First
- Dimensions: 16 x 16
Heating
- Central, Heat Pump
Cooling
- Central Air, Ceiling Fan(s), Electric
Appliances
- Included: Dishwasher, Electric Range, Disposal, Gas Water Heater, Microwave
Features
- Cable TV
- Flooring: Carpet, Ceramic Tile, Wood
- Has basement: No
- Number of fireplaces: 1
- Fireplace features: Masonry
Interior area
- Total interior livable area: 2,258 sqft
Property
Parking
- Total spaces: 2
- Parking features: Garage, Garage Door Opener, Garage Faces Rear
- Attached garage spaces: 2
Features
- Levels: Two
- Stories: 2
- Pool features: None, Community
- Fencing: Wood
Lot
- Size: 8,276 sqft
- Features: Back Yard, Corner Lot, Lawn
Details
- Parcel number: R49280J201401
Construction
Type & style
- Home type: SingleFamily
- Architectural style: Traditional,Detached
- Property subtype: Single Family Residence
Materials
- Brick
- Foundation: Slab
- Roof: Composition
Condition
- Year built: 2002
Utilities & green energy
- Sewer: Public Sewer
- Water: Public
- Utilities for property: Sewer Available, Underground Utilities, Water Available, Cable Available
Community & neighborhood
Security
- Security features: Smoke Detector(s)
Community
- Community features: Pool, Curbs, Sidewalks
Location
- Region: Allen
- Subdivision: Lost Creek Ranch Ph 2a
HOA & financial
HOA
- Has HOA: Yes
- HOA fee: $288 semi-annually
- Services included: All Facilities, Association Management, Maintenance Structure
- Association name: CMA Management
- Association phone: 972-943-2870
Other
Other facts
- Listing terms: Cash,Conventional,FHA,VA Loan
Price history
| Date | Event | Price |
|---|---|---|
| 8/29/2025 | Sold | -- |
Source: NTREIS #20951561 Report a problem | ||
| 7/30/2025 | Pending sale | $460,000$204/sqft |
Source: NTREIS #20951561 Report a problem | ||
| 7/8/2025 | Contingent | $460,000$204/sqft |
Source: NTREIS #20951561 Report a problem | ||
| 7/1/2025 | Price change | $460,000-3.2%$204/sqft |
Source: NTREIS #20951561 Report a problem | ||
| 6/4/2025 | Listed for sale | $475,000+69.6%$210/sqft |
Source: NTREIS #20951561 Report a problem | ||
Public tax history
| Year | Property taxes | Tax assessment |
|---|---|---|
| 2025 | -- | $446,872 +10% |
| 2024 | $5,872 +11.4% | $406,247 +10% |
| 2023 | $5,271 -13.5% | $369,315 +10% |
Find assessor info on the county website
Neighborhood: Lost Creek Ranch
Nearby schools
GreatSchools rating
- 8/10James And Margie Marion Elementary SchoolGrades: PK-6Distance: 0.5 mi
- 9/10Walter & Lois Curtis Middle SchoolGrades: 7-8Distance: 1 mi
- 8/10Allen High SchoolGrades: 9-12Distance: 1.9 mi
Schools provided by the listing agent
- Elementary: Marion
- Middle: Curtis
- High: Allen
- District: Allen ISD
Source: NTREIS. This data may not be complete. We recommend contacting the local school district to confirm school assignments for this home.
Get a cash offer in 3 minutes
Find out how much your home could sell for in as little as 3 minutes with a no-obligation cash offer.
Estimated market value
$454,800

