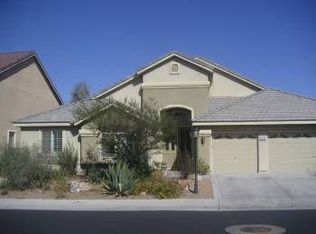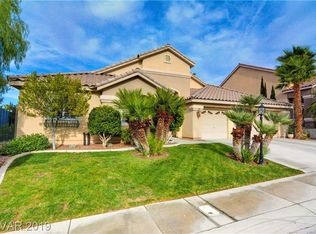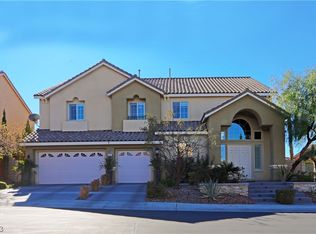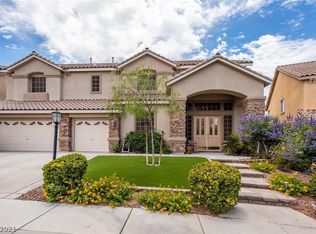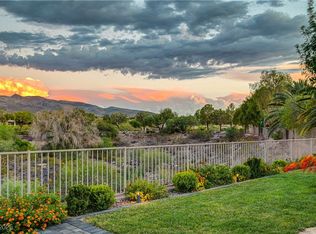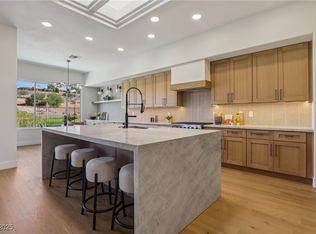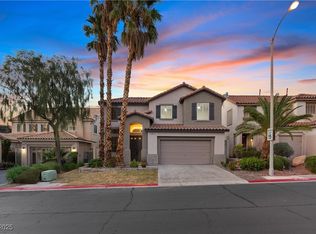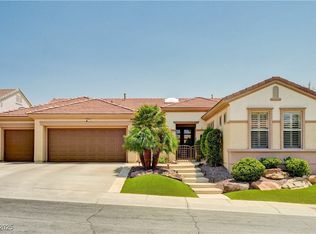Welcome to your forever dream home in one of the most serene communities in prestigious Seven Hills that sits on an oversized private corner lot w/ an oasis backyard. 4 bedroom 2.5 bath single story fully reimagined. Luxurious primary suite w/ a cozy fireplace & extended sitting area, office, or workout area w/ freestanding bathtub & custom closet. Gourmet kitchen features brand new premium Thor SS appliance package: 48" double oven & 6 burner stove, French door refrigerator, dishwasher; double pantries, custom hood, & oversized 62" x 9' island w/ white oak cabinets & white floor-to-ceiling cabinets w/ upper glass doors. Family room features a custom TV wall w/ fireplace & a bar w/ a brand new wine fridge & an extended space for a play or hobby area. Sliders open up to one of the larger backyards in the community w/ high privacy back wall, sprawling pool w/ waterfall & brand new built in 40" BBQ, hot tub, & multiple sitting areas. Top schools, restaurants, & shopping near GVR/District.
Active
$1,249,999
1532 Via Cassia, Henderson, NV 89052
4beds
2,984sqft
Est.:
Single Family Residence
Built in 2003
8,276.4 Square Feet Lot
$-- Zestimate®
$419/sqft
$138/mo HOA
What's special
Hot tubOversized private corner lotCustom hoodHigh privacy back wallOasis backyardGourmet kitchenCozy fireplace
- 8 hours |
- 385 |
- 34 |
Zillow last checked: 8 hours ago
Listing updated: 14 hours ago
Listed by:
Jay-Son Low B.0057492 (702)610-6103,
Evolve Realty
Source: LVR,MLS#: 2740264 Originating MLS: Greater Las Vegas Association of Realtors Inc
Originating MLS: Greater Las Vegas Association of Realtors Inc
Tour with a local agent
Facts & features
Interior
Bedrooms & bathrooms
- Bedrooms: 4
- Bathrooms: 3
- Full bathrooms: 2
- 1/2 bathrooms: 1
Primary bedroom
- Description: Bedroom With Bath Downstairs,Ceiling Fan,Ceiling Light,Custom Closet,Downstairs,Pbr Separate From Other,Sitting Room,Walk-In Closet(s)
- Dimensions: 25x15
Bedroom 2
- Description: Ceiling Fan,Ceiling Light,Closet,Downstairs
- Dimensions: 12x12
Bedroom 3
- Description: Ceiling Fan,Ceiling Light,Closet,Downstairs
- Dimensions: 12x12
Bedroom 4
- Description: Ceiling Fan,Ceiling Light,Closet,Downstairs,With Bath
- Dimensions: 12x11
Primary bathroom
- Description: Double Sink,Separate Shower,Separate Tub
Dining room
- Description: Formal Dining Room
- Dimensions: 13x11
Family room
- Description: Ceiling Fan,Downstairs
- Dimensions: 20x19
Kitchen
- Description: Breakfast Bar/Counter,Breakfast Nook/Eating Area,Custom Cabinets,Garden Window,Island,Lighting Recessed,Luxury Vinyl Plank,Pantry,Quartz Countertops,Stainless Steel Appliances,Vented Outside
Living room
- Description: Formal,Rear
- Dimensions: 17x16
Heating
- Central, Gas, Multiple Heating Units
Cooling
- Central Air, Electric, 2 Units
Appliances
- Included: Dryer, Dishwasher, Disposal, Gas Range, Microwave, Refrigerator, Wine Refrigerator, Washer
- Laundry: Cabinets, Gas Dryer Hookup, Main Level, Laundry Room, Sink
Features
- Bedroom on Main Level, Ceiling Fan(s), Primary Downstairs
- Flooring: Luxury Vinyl Plank
- Windows: Double Pane Windows
- Number of fireplaces: 2
- Fireplace features: Electric, Family Room, Primary Bedroom
Interior area
- Total structure area: 2,984
- Total interior livable area: 2,984 sqft
Video & virtual tour
Property
Parking
- Total spaces: 3
- Parking features: Attached, Garage, Garage Door Opener, Inside Entrance, Private, Shelves
- Attached garage spaces: 3
Features
- Stories: 1
- Patio & porch: Covered, Patio
- Exterior features: Built-in Barbecue, Barbecue, Courtyard, Patio, Private Yard, Sprinkler/Irrigation, Water Feature
- Has private pool: Yes
- Pool features: In Ground, Private, Waterfall
- Has spa: Yes
- Spa features: Above Ground
- Fencing: Block,Back Yard,Stucco Wall
Lot
- Size: 8,276.4 Square Feet
- Features: Drip Irrigation/Bubblers, Desert Landscaping, Landscaped, Trees, < 1/4 Acre
Details
- Parcel number: 19102822033
- Zoning description: Single Family
- Horse amenities: None
Construction
Type & style
- Home type: SingleFamily
- Architectural style: One Story
- Property subtype: Single Family Residence
Materials
- Block, Stucco
- Roof: Tile
Condition
- Resale
- Year built: 2003
Utilities & green energy
- Electric: Photovoltaics None
- Sewer: Public Sewer
- Water: Public
- Utilities for property: Cable Available, Underground Utilities
Green energy
- Energy efficient items: Windows
Community & HOA
Community
- Security: Gated Community
- Subdivision: Palazzo Monte
HOA
- Has HOA: Yes
- Amenities included: Basketball Court, Gated, Playground, Park, Tennis Court(s)
- Services included: Association Management
- HOA fee: $73 monthly
- HOA name: Seven Hills
- HOA phone: 702-933-7764
- Second HOA fee: $65 monthly
Location
- Region: Henderson
Financial & listing details
- Price per square foot: $419/sqft
- Tax assessed value: $609,169
- Annual tax amount: $4,620
- Date on market: 12/10/2025
- Listing agreement: Exclusive Right To Sell
- Listing terms: Cash,Conventional
Estimated market value
Not available
Estimated sales range
Not available
Not available
Price history
Price history
| Date | Event | Price |
|---|---|---|
| 12/10/2025 | Listed for sale | $1,249,999+56.2%$419/sqft |
Source: | ||
| 9/17/2025 | Sold | $800,000-5.9%$268/sqft |
Source: | ||
| 8/29/2025 | Pending sale | $850,000$285/sqft |
Source: BHHS broker feed #2699769 Report a problem | ||
| 8/28/2025 | Contingent | $850,000$285/sqft |
Source: | ||
| 8/19/2025 | Price change | $850,000-2.9%$285/sqft |
Source: | ||
Public tax history
Public tax history
| Year | Property taxes | Tax assessment |
|---|---|---|
| 2025 | $4,620 +3% | $213,209 +8.2% |
| 2024 | $4,486 +2.9% | $197,096 +9.6% |
| 2023 | $4,360 +2.9% | $179,775 +12% |
Find assessor info on the county website
BuyAbility℠ payment
Est. payment
$7,304/mo
Principal & interest
$6239
Property taxes
$490
Other costs
$575
Climate risks
Neighborhood: Westgate
Nearby schools
GreatSchools rating
- 10/10Elise L. Wolff Elementary SchoolGrades: PK-5Distance: 1.3 mi
- 8/10Del E Webb Middle SchoolGrades: 6-8Distance: 2.2 mi
- 8/10Coronado High SchoolGrades: 9-12Distance: 1.7 mi
Schools provided by the listing agent
- Elementary: Wolff, Elise L.,Wolff, Elise L.
- Middle: Webb, Del E.
- High: Coronado High
Source: LVR. This data may not be complete. We recommend contacting the local school district to confirm school assignments for this home.
- Loading
- Loading
