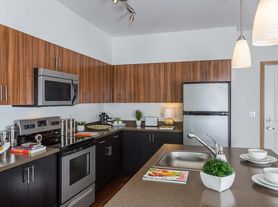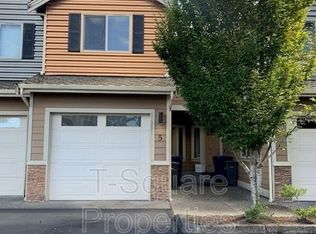Bright 3-Bedroom + Loft Townhome in Parkview Village
This spacious detached townhome combines modern comfort with thoughtful design. High ceilings and abundant natural light create an inviting atmosphere throughout, while recent updates ensure everything works beautifully.
Features:
- Brand-new heating and AC system with individual units in every bedroom for personalized comfort
- Stainless steel kitchen appliances in an open-concept layout
- Modern washer and dryer included
- Private attached garage
- Fiber internet ready
- Private patio and garden area for outdoor relaxation
Thoughtful three-level layout:
The main floor features an open kitchen and living space, half bath, indoor access to the attached garage, and sliding doors to your private patio. The middle level houses the primary bedroom with ensuite bathroom, plus two additional bedrooms and another full bath. Upstairs, the expansive loft offers flexible space perfect for a home office, workout area, or playroom.
Exceptionally convenient location near commuting options and shopping:
I-5 access: 4 minutes
Ash Way Park & Ride: 2 minutes
Light Rail: 11 minutes
Alderwood Mall: 6 minutes
Walmart & Costco: 6-7 minutes
It's a solid setup with everything close by. The new HVAC system is a nice bonus no more fighting over the thermostat since each bedroom has its own control.
Minimum 12-month lease. No smoking. Tenant responsible for all utilities. Tenant responsible for routine maintenance including replacing lightbulbs, cleaning heat pump head and dryer filters, and maintaining a reasonably clean and sanitary environment that does not attract pests. Maximum two pets.
Screening criteria:
- Minimum 2.25 income-to-rent ratio or liquid assets of at least 1.5x the total rent amount for the lease term, as verified by a minimum of two most recent pay stubs or monthly bank statements
- Credit score of at least 650
- Criminal and rental history background report
- Previous landlord reference(s)
Applications accepted through Zillow only. Reusable Zillow tenant screening reports accepted.
Townhouse for rent
Accepts Zillow applications
$3,300/mo
15320 14th Pl W, Lynnwood, WA 98087
3beds
1,841sqft
Price may not include required fees and charges.
Townhouse
Available now
Cats, dogs OK
Central air
In unit laundry
Attached garage parking
Heat pump
What's special
Stainless steel kitchen appliancesHigh ceilingsAbundant natural lightPrivate attached garageNew hvac systemOpen-concept layoutExpansive loft
- 68 days
- on Zillow |
- -- |
- -- |
Travel times
Facts & features
Interior
Bedrooms & bathrooms
- Bedrooms: 3
- Bathrooms: 3
- Full bathrooms: 2
- 1/2 bathrooms: 1
Heating
- Heat Pump
Cooling
- Central Air
Appliances
- Included: Dishwasher, Dryer, Freezer, Microwave, Oven, Refrigerator, Washer
- Laundry: In Unit
Features
- Flooring: Carpet, Hardwood
Interior area
- Total interior livable area: 1,841 sqft
Property
Parking
- Parking features: Attached, Off Street
- Has attached garage: Yes
- Details: Contact manager
Features
- Patio & porch: Patio
- Exterior features: Heat/AC heads in every bedroom and floor with individual temperature control, Heating not included in rent, No Utilities included in rent, Professionally maintained exterior landscaping, Sewage not included in rent
Details
- Parcel number: 01024500002300
Construction
Type & style
- Home type: Townhouse
- Property subtype: Townhouse
Building
Management
- Pets allowed: Yes
Community & HOA
Location
- Region: Lynnwood
Financial & listing details
- Lease term: 1 Year
Price history
| Date | Event | Price |
|---|---|---|
| 7/28/2025 | Listed for rent | $3,300+13.8%$2/sqft |
Source: Zillow Rentals | ||
| 10/15/2023 | Listing removed | -- |
Source: Zillow Rentals | ||
| 9/23/2023 | Listed for rent | $2,900+84.1%$2/sqft |
Source: Zillow Rentals | ||
| 3/2/2021 | Sold | $600,500+30.5%$326/sqft |
Source: | ||
| 2/2/2021 | Pending sale | $460,000$250/sqft |
Source: | ||

