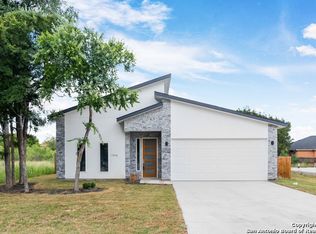BEAUTIFUL NEW HOME IN THIS VERY DESIRABLE CITY OF SELMA - LIVE OAK HILLS SUBDIVISION. GRANITE COUNTERS, ALL WOOD CABINETS, STAINLESS COOK TOP WITH CUSTOM VENT HOOD & BUILT IN MICROWAVE & OVEN, ORB FINISH FAUCETS, ORB HARDWARE & FIXTURES, HUGE MSTR, SEP SHOWER & SOAK ER GARDEN TUB 10 FT CEILINGS, 8 FOOT AND BACK DOORS,CEILINGS TREATMENTS, DOUBLE PANNED PICTURE WINDOW W/ 4 X 4 WINDOW, 30 YR ROOF W/RIDGE VENT, IN WALL PEST, STUCCO EXT W/ LIGHTED NICHES & COLUMNS,HUGE FOYER W/ RECESSED LIGHTS AND PLANT SHELVES , CERAMIC TILE FLOORING. PICTURE & TRANSOM WINDOWS IN THE MASTER BEDROOM, SECURITY SYSTEM, RADIANT BARRIER ROOF, HEAVY COMPOSITION LIMITED LIFE TIME SHINGLES FOR ROOF, CEILING FANS, TRIPLE CLOSET TRIM OUT, AMAZING FINISH OUTS. UP AND COMING AREA. THIS GORGEOUS NEW HOME IS A MUST SEE!!!
This property is off market, which means it's not currently listed for sale or rent on Zillow. This may be different from what's available on other websites or public sources.
