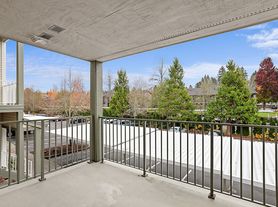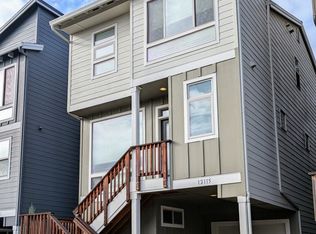PROPERTY MANAGED BY POD 1
**SPECIAL OFFER** $400 Move-In Bonus if you apply and get approved before Thanksgiving!
Freshly painted and move-in ready, this charming 3-bedroom, 2.5-bath townhome in Murrayhill offers comfort and convenience. Enjoy an open kitchen with stainless steel appliances and a brand-new refrigerator, a cozy gas fireplace, and a fenced yard perfect for relaxing.
The home features a spacious primary suite with a deep soaking tub, an attached garage, and a laundry room with washer and dryer. Located within the Mountainside HS, Highland Park MS, and Sexton Mountain ES boundaries, you'll be minutes from parks, trails, restaurants, and shopping.
Don't miss outschedule your viewing today!
More Details - Please Review:
Please note showings may be canceled or paused for ongoing maintenance or if there are multiple pending applications.
ly/4ikW34x
Application Fee: $68 per person 18 years and older
Gross Minimum Income Requirement: 2.5 times the monthly rent
Minimum Credit Score: 640
Lease Terms: 12-month lease
No Smoking/Vaping on the premises
Renter's insurance with a $100,000 liability coverage is required for each tenant, and proof must be provided before moving in.
Security Deposit: $2,300 (qualifying applicants may apply to our deposit-free Obligo program! Please request details if you are interested)
Utilities: [Tenant Responsibility]
Landscaping: [Front Yard - HOA Responsibility // Backyard - Tenant Responsibility]
Pet Policy: [Small Pets ONLY - 25lbs MAX] // Upon submitting an application and to be considered complete, you are required to submit and have an active pet screening profile at hollandprop.There will be 3 options to choose from: No pets, Household Pets, and Service/Companion Animals.
** Home Features **
Heating: [Forced Air]
Air Conditioning: [YES]
Parking: [1-car attached garage; driveway parking allowed. No commercial vehicles permitted]
Washer/Dryer: [INCLUDED]
**All Holland Properties residents have the opportunity to enroll in the Resident Benefits Package (RBP) for $26/month which includes credit building to help boost the resident's credit score with timely rent payments, up to $1M Identity Theft Protection, move-in concierge service making utility connection home service setup a breeze during move-in, our best-in-class resident rewards program, and much more!
"For an additional $11.95/month, you can upgrade to the enhanced RBP package, which includes liability insurance. To fully maximize the benefits, consider the premium package for an additional $16.95/month, which also includes on-demand pest control. More details will be provided upon application"
**Please Note: Applications are not considered complete until all adults apply with all required documents and information. The information on these pages has been compiled from various sources.
Every effort has been made to provide accurate information. Holland Properties, Inc. shall not be held liable for mistakes pertaining to the accuracy of this information. This property is presented and managed by Holland Properties, Inc.
House for rent
$2,295/mo
15320 SW Jasper Ln, Beaverton, OR 97007
3beds
1,504sqft
Price may not include required fees and charges.
Single family residence
Available now
Cats, small dogs OK
In unit laundry
Attached garage parking
What's special
Cozy gas fireplaceFenced yardBrand-new refrigeratorSpacious primary suiteOpen kitchenStainless steel appliancesAttached garage
- 79 days |
- -- |
- -- |
Travel times
Looking to buy when your lease ends?
Consider a first-time homebuyer savings account designed to grow your down payment with up to a 6% match & a competitive APY.
Facts & features
Interior
Bedrooms & bathrooms
- Bedrooms: 3
- Bathrooms: 3
- Full bathrooms: 2
- 1/2 bathrooms: 1
Appliances
- Included: Dishwasher, Disposal, Dryer, Microwave, Oven, Refrigerator, Washer
- Laundry: In Unit
Interior area
- Total interior livable area: 1,504 sqft
Property
Parking
- Parking features: Attached, Garage
- Has attached garage: Yes
- Details: Contact manager
Features
- Exterior features: Flooring-Carpet, Flooring-Wood&Tile, Nearby-Park/Trails/Green Speace, Security: none, Stainless Steel appliances
Details
- Parcel number: 1S129DB07700
Construction
Type & style
- Home type: SingleFamily
- Property subtype: Single Family Residence
Community & HOA
Location
- Region: Beaverton
Financial & listing details
- Lease term: Contact For Details
Price history
| Date | Event | Price |
|---|---|---|
| 10/22/2025 | Price change | $2,295-2.3%$2/sqft |
Source: Zillow Rentals | ||
| 10/11/2025 | Price change | $2,350-5.8%$2/sqft |
Source: Zillow Rentals | ||
| 10/3/2025 | Price change | $2,495-3.9%$2/sqft |
Source: Zillow Rentals | ||
| 9/25/2025 | Price change | $2,595-2.1%$2/sqft |
Source: Zillow Rentals | ||
| 9/4/2025 | Listed for rent | $2,650-1.7%$2/sqft |
Source: Zillow Rentals | ||

