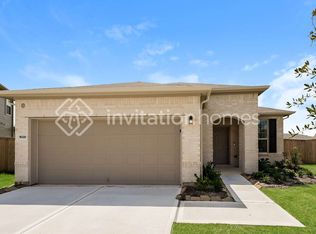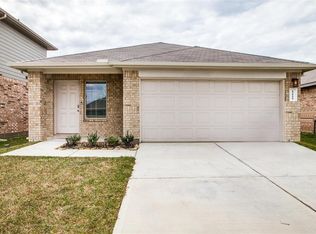Welcome home to the community of Mavera! This brand-new Becket Centex floorplan is Move-in ready! The single-story, new construction home offers a spacious great room open to the dining area, and an inviting kitchen. The owner's suite features a walk-in closet and a private bath with designer fixtures. With extra rooms and an open-concept home layout, the whole family will love their own space. Mavera also has a large amenity center complete with a resort style pool, picnic areas, splash pad, and parks.
Copyright notice - Data provided by HAR.com 2022 - All information provided should be independently verified.
House for rent
$1,850/mo
15321 Dapple Bluff Ln, Conroe, TX 77302
3beds
1,408sqft
Price may not include required fees and charges.
Singlefamily
Available now
Electric, ceiling fan
Electric dryer hookup laundry
2 Attached garage spaces parking
Natural gas
What's special
- 12 days |
- -- |
- -- |
Zillow last checked: 8 hours ago
Listing updated: November 25, 2025 at 04:28am
Travel times
Looking to buy when your lease ends?
Consider a first-time homebuyer savings account designed to grow your down payment with up to a 6% match & a competitive APY.
Facts & features
Interior
Bedrooms & bathrooms
- Bedrooms: 3
- Bathrooms: 2
- Full bathrooms: 2
Rooms
- Room types: Family Room
Heating
- Natural Gas
Cooling
- Electric, Ceiling Fan
Appliances
- Included: Dishwasher, Disposal, Dryer, Microwave, Oven, Range, Refrigerator, Washer
- Laundry: Electric Dryer Hookup, Gas Dryer Hookup, In Unit, Washer Hookup
Features
- All Bedrooms Down, Ceiling Fan(s), Formal Entry/Foyer, High Ceilings, Primary Bed - 1st Floor, Walk In Closet, Walk-In Closet(s)
- Flooring: Carpet, Linoleum/Vinyl
Interior area
- Total interior livable area: 1,408 sqft
Property
Parking
- Total spaces: 2
- Parking features: Attached, Covered
- Has attached garage: Yes
- Details: Contact manager
Features
- Stories: 1
- Exterior features: All Bedrooms Down, Architecture Style: Traditional, Attached, Back Yard, ENERGY STAR Qualified Appliances, Electric Dryer Hookup, Formal Entry/Foyer, Gas Dryer Hookup, Heating: Gas, High Ceilings, Insulated Doors, Insulated/Low-E windows, Living Area - 1st Floor, Living/Dining Combo, Lot Features: Back Yard, Subdivided, Park, Patio/Deck, Pickleball Court, Playground, Pool, Primary Bed - 1st Floor, Roof Type: Energy Star/Reflective Roof, Sprinkler System, Subdivided, Utility Room, Walk In Closet, Walk-In Closet(s), Washer Hookup, Water Heater
Details
- Parcel number: 71110807200
Construction
Type & style
- Home type: SingleFamily
- Property subtype: SingleFamily
Condition
- Year built: 2025
Community & HOA
Community
- Features: Playground
Location
- Region: Conroe
Financial & listing details
- Lease term: Long Term,12 Months
Price history
| Date | Event | Price |
|---|---|---|
| 11/24/2025 | Listing removed | $249,990$178/sqft |
Source: | ||
| 11/22/2025 | Listed for rent | $1,850$1/sqft |
Source: | ||
| 10/21/2025 | Pending sale | $249,990$178/sqft |
Source: | ||
| 9/27/2025 | Price change | $249,990-3.6%$178/sqft |
Source: | ||
| 8/7/2025 | Price change | $259,220-3.6%$184/sqft |
Source: | ||

