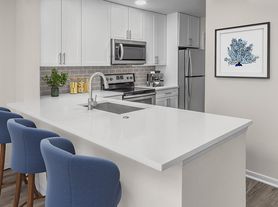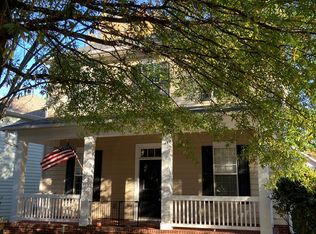LOCATION, LOCATION, LOCATION
LAWN MAINTENANCE INCLUDED
ARCHITECTURAL ARCHWAYS, EXTENSIVE MOLDINGS, GRANITE COUNTER TOPS, TRAVERTINE TILE WORK IN KITCHEN & BATHS, WIRED SURROUND SOUND, SLATE TILE ROOF. PRIMARY SUITE HAS READING LIGHTS BUILT-IN TO TRAY CEILING, GLASS BLOCK PRIVACY OVER EXTRA LARGE GARDEN TUB & HUGE WALK-IN CLOSET! ENJOY FRONT PORCH LIVING & EASY ACCESS TO HWY, AIRPORT, I-485 & WALKING DISTANCE TO SHOPPING/DINING AT BIRKDALE VILLAGE AND ACROSS FROM LAKE NORMAN BLYTHE LANDING PARK WITH BOAT ACCESS TO LAKE NORMAN. THIS IS A TRUE GEM! EASY ACCESS TO UPTOWN AS WELL. BEST OF ALL WORLDS!
House for rent
$2,400/mo
15322 S Birkdale Commons Pkwy #34, Huntersville, NC 28078
3beds
1,900sqft
Price may not include required fees and charges.
Singlefamily
Available now
Cats, dogs OK
Central air, ceiling fan
Electric dryer hookup laundry
2 Parking spaces parking
Natural gas, forced air, fireplace
What's special
Front porch livingExtensive moldingsArchitectural archwaysGranite counter topsSlate tile roofHuge walk-in closetWired surround sound
- 23 days |
- -- |
- -- |
Zillow last checked: 8 hours ago
Listing updated: 23 hours ago
Travel times
Looking to buy when your lease ends?
Consider a first-time homebuyer savings account designed to grow your down payment with up to a 6% match & a competitive APY.
Facts & features
Interior
Bedrooms & bathrooms
- Bedrooms: 3
- Bathrooms: 3
- Full bathrooms: 2
- 1/2 bathrooms: 1
Heating
- Natural Gas, Forced Air, Fireplace
Cooling
- Central Air, Ceiling Fan
Appliances
- Included: Dishwasher, Disposal, Microwave, Oven, Range, Refrigerator, WD Hookup
- Laundry: Electric Dryer Hookup, Hookups, Laundry Closet, Main Level, Washer Hookup
Features
- Ceiling Fan(s), WD Hookup, Walk In Closet
- Flooring: Carpet, Tile, Wood
- Has fireplace: Yes
Interior area
- Total interior livable area: 1,900 sqft
Property
Parking
- Total spaces: 2
- Parking features: Detached, Driveway, On Street
Features
- Exterior features: (Parking Spaces: 1), Architecture Style: Transitional, Carbon Monoxide Detector(s), Detached Garage, Driveway, Electric Dryer Hookup, Flooring: Wood, Garage Faces Rear, Garage on Main Level, Gas Log, Great Room, Heating system: Forced Air, Heating: Gas, Laundry Closet, Lawn, Lawn Maintenance, Level, Lot Features: Level, Main Level, On Street, Parking Space(s), Roof Type: Slate, Walk In Closet, Washer Hookup
Construction
Type & style
- Home type: SingleFamily
- Property subtype: SingleFamily
Materials
- Roof: Slate
Condition
- Year built: 2006
Community & HOA
Location
- Region: Huntersville
Financial & listing details
- Lease term: 12 Months
Price history
| Date | Event | Price |
|---|---|---|
| 11/24/2025 | Price change | $2,400-2%$1/sqft |
Source: Canopy MLS as distributed by MLS GRID #4318256 | ||
| 11/20/2025 | Price change | $2,450-2%$1/sqft |
Source: Canopy MLS as distributed by MLS GRID #4318256 | ||
| 11/1/2025 | Listed for rent | $2,500$1/sqft |
Source: Canopy MLS as distributed by MLS GRID #4318256 | ||

