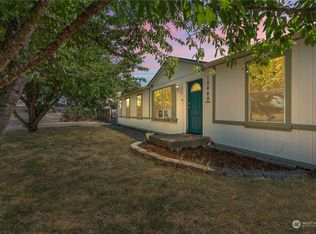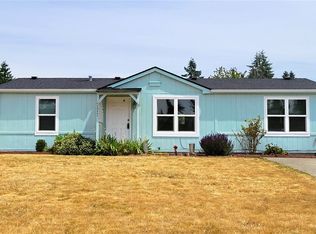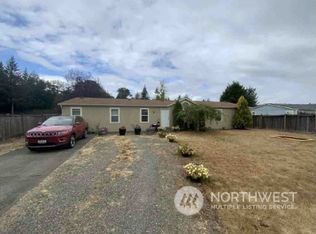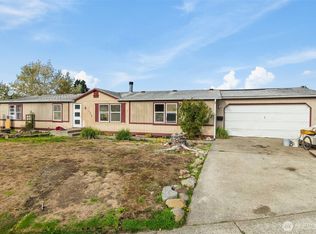Sold
Listed by:
Lori R. Tetreault,
RE/MAX Honors
Bought with: Mosaic Realty
$359,000
15323 107th Loop SE, Yelm, WA 98597
3beds
1,188sqft
Manufactured On Land
Built in 2002
8,881.88 Square Feet Lot
$394,700 Zestimate®
$302/sqft
$2,672 Estimated rent
Home value
$394,700
$375,000 - $414,000
$2,672/mo
Zestimate® history
Loading...
Owner options
Explore your selling options
What's special
3 Bedrooms with oversized 2 car detached garage on .20 acres.This home features laminate flooring throughout and vinyl in the Primary Bathroom.Vaulted ceilings and ceiling fans with A/C on the warmer days for your enjoyment. Your kitchen is open to living area with architectural shelving, abundance of cabinets counter space along with an eating space.Tiled back splash compliments the room, new sink & a stove/range 3 years young with all appliances.Laundry area complete with washer/dryer.Bedrooms offer a walk in closet.Primary Bedroom offers a 4 piece bathroom with shower, soaking tub, and linen closet at the opposite end of home from guest rooms.The back yard is fenced with a playtoy, & fire pit, covered deck area off back of home, new H2O
Zillow last checked: 8 hours ago
Listing updated: January 02, 2023 at 02:32pm
Listed by:
Lori R. Tetreault,
RE/MAX Honors
Bought with:
Rachelle Wix, 84370
Mosaic Realty
Source: NWMLS,MLS#: 2012863
Facts & features
Interior
Bedrooms & bathrooms
- Bedrooms: 3
- Bathrooms: 2
- Full bathrooms: 2
- Main level bedrooms: 3
Primary bedroom
- Level: Main
Bedroom
- Level: Main
Bedroom
- Level: Main
Bathroom full
- Level: Main
Bathroom full
- Level: Main
Entry hall
- Level: Main
Kitchen with eating space
- Level: Main
Living room
- Level: Main
Utility room
- Level: Main
Cooling
- Has cooling: Yes
Appliances
- Included: Dishwasher_, Dryer, Refrigerator_, StoveRange_, Washer, Dishwasher, Refrigerator, StoveRange, Water Heater: electric
Features
- Bath Off Primary, Ceiling Fan(s), Walk-In Pantry
- Flooring: Vinyl, Vinyl Plank
- Windows: Double Pane/Storm Window
- Basement: None
- Number of fireplaces: 1
- Fireplace features: Electric, Main Level: 1, FirePlace
Interior area
- Total structure area: 1,188
- Total interior livable area: 1,188 sqft
Property
Parking
- Total spaces: 2
- Parking features: Detached Garage
- Garage spaces: 2
Features
- Levels: One
- Stories: 1
- Entry location: Main
- Patio & porch: Central A/C, Forced Air, Bath Off Primary, Ceiling Fan(s), Double Pane/Storm Window, Vaulted Ceiling(s), Walk-In Pantry, FirePlace, Water Heater
Lot
- Size: 8,881 sqft
- Features: Paved, Cable TV, Deck, Fenced-Partially, Patio
- Topography: Level
- Residential vegetation: Fruit Trees
Details
- Parcel number: 62310000800
- Zoning description: R4,Jurisdiction: County
- Special conditions: Standard
- Other equipment: Leased Equipment: none
Construction
Type & style
- Home type: MobileManufactured
- Property subtype: Manufactured On Land
Materials
- Wood Siding
- Foundation: Tie Down
- Roof: Composition
Condition
- Good
- Year built: 2002
- Major remodel year: 2002
Utilities & green energy
- Electric: Company: PSE
- Sewer: Septic Tank, Company: Community Septic
- Water: Public, Company: City of Yelm
- Utilities for property: Cable Connected, Septic System, Electric, Comcast, Comcast
Community & neighborhood
Location
- Region: Yelm
- Subdivision: Yelm
Other
Other facts
- Body type: Double Wide
- Listing terms: Cash Out,Conventional,FHA,USDA Loan,VA Loan
- Cumulative days on market: 899 days
Price history
| Date | Event | Price |
|---|---|---|
| 12/29/2022 | Sold | $359,000-0.3%$302/sqft |
Source: | ||
| 12/2/2022 | Pending sale | $360,000$303/sqft |
Source: | ||
| 11/8/2022 | Listed for sale | $360,000$303/sqft |
Source: | ||
| 11/6/2022 | Pending sale | $360,000$303/sqft |
Source: | ||
| 11/2/2022 | Listed for sale | $360,000+97.8%$303/sqft |
Source: | ||
Public tax history
| Year | Property taxes | Tax assessment |
|---|---|---|
| 2024 | $2,579 -9.2% | $344,500 +18.5% |
| 2023 | $2,841 +18.6% | $290,800 +13.2% |
| 2022 | $2,395 -5% | $256,800 +12.3% |
Find assessor info on the county website
Neighborhood: 98597
Nearby schools
GreatSchools rating
- 7/10Mill Pond Intermediate SchoolGrades: PK-5Distance: 0.1 mi
- 6/10Ridgeline Middle SchoolGrades: 6-8Distance: 0.1 mi
- 4/10Yelm High School 12Grades: 9-12Distance: 1.3 mi



