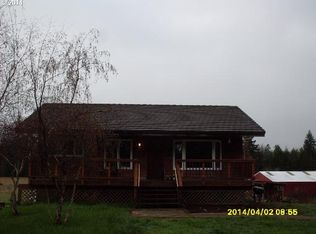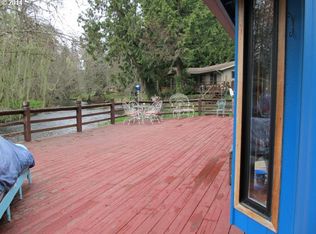Sold for $380,000
$380,000
15323 Keasey Rd, Vernonia, OR 97064
2beds
1,452sqft
SingleFamily
Built in 1940
35.96 Acres Lot
$375,800 Zestimate®
$262/sqft
$1,918 Estimated rent
Home value
$375,800
Estimated sales range
Not available
$1,918/mo
Zestimate® history
Loading...
Owner options
Explore your selling options
What's special
If you have been looking for a country home, look no further! This quaint home sits on stunning and serene acreage with timber, lovely pasture, and so much potential. Home boasts of large master with double closet and access to the deck; big country kitchen with tons of storage and breakfast bar; huge living room with tons of light and beautiful built-ins. C Burn Rd. Splits the property and is maintained by the County. Beautiful cedar trees and 12-30 year old timber on approximately 20-24 acres.
Facts & features
Interior
Bedrooms & bathrooms
- Bedrooms: 2
- Bathrooms: 1
- Full bathrooms: 1
- Main level bathrooms: 1
Heating
- Electric
Appliances
- Included: Range / Oven
- Laundry: Inside
Features
- High Ceilings, Built-in Features, Eat Bar, Double Closet
- Flooring: Carpet, Linoleum / Vinyl
- Basement: Crawl Space
- Has fireplace: Yes
- Fireplace features: Stove, Propane
Interior area
- Structure area source: Trio
- Total interior livable area: 1,452 sqft
Property
Parking
- Total spaces: 1
- Parking features: Garage - Attached
Features
- Patio & porch: Deck
Lot
- Size: 35.96 Acres
- Features: Level, Wooded, Sloped, Views, 20 to 49.99 Acres
- Residential vegetation: Wooded
Details
- Parcel number: 5N5W250000200
- Zoning: PF80
Construction
Type & style
- Home type: SingleFamily
- Architectural style: Ranch
Materials
- Roof: Composition
Condition
- Resale
- Year built: 1940
Utilities & green energy
- Sewer: Septic Tank
- Water: Well
- Utilities for property: Propane, Electricity Connected
Community & neighborhood
Location
- Region: Vernonia
HOA & financial
Other financial information
- Total actual rent: 1000
Other
Other facts
- FoundationDetails: Pillar/Post/Pier, Concrete Perimeter
- ViewYN: true
- Sewer: Septic Tank
- RoadSurfaceType: Paved, Gravel
- WaterSource: Well
- Utilities: Propane, Electricity Connected
- FireplaceYN: true
- ArchitecturalStyle: Ranch
- GarageYN: true
- Heating: Other, Zoned
- AttachedGarageYN: true
- HeatingYN: true
- PatioAndPorchFeatures: Deck
- FireplacesTotal: 1
- Roof: Composition
- LotFeatures: Level, Wooded, Sloped, Views, 20 to 49.99 Acres
- FireplaceFeatures: Stove, Propane
- Basement: Crawl Space
- MainLevelBathrooms: 1
- FarmLandAreaUnits: Square Feet
- ParkingFeatures: Driveway, Attached
- Vegetation: Wooded
- ExteriorFeatures: Yard
- OpenParkingYN: true
- LivingAreaSource: Trio
- Zoning: PF80
- InteriorFeatures: High Ceilings, Built-in Features, Eat Bar, Double Closet
- RoomLivingRoomFeatures: Built-in Features, Wall to Wall Carpet
- RoomBedroom2Features: Deck, Wall to Wall Carpet
- RoomMasterBedroomFeatures: Deck, Wall to Wall Carpet, Double Closet
- RoomBedroom2Level: Main
- RoomDiningRoomLevel: Main
- RoomKitchenLevel: Main
- RoomLivingRoomLevel: Main
- LaundryFeatures: Inside
- TotalActualRent: 1000
- View: Trees/Woods
- ConstructionMaterials: T-111 Siding
- Appliances: Free-Standing Range, Propane Water Heater
- Flooring: Wall to Wall Carpet, Vinyl Floor
- RoomMasterBedroomLevel: Main
- RoomKitchenFeatures: Free-Standing Range, Vinyl Floor, Eat Bar
- RoomDiningRoomFeatures: Wall to Wall Carpet
- PropertyCondition: Resale
- MlsStatus: Pending
- BuildingAreaSource: Trio
- Road surface type: Paved, Gravel
Price history
| Date | Event | Price |
|---|---|---|
| 12/30/2024 | Sold | $380,000$262/sqft |
Source: Public Record Report a problem | ||
| 7/8/2020 | Sold | $380,000$262/sqft |
Source: | ||
| 5/21/2020 | Pending sale | $380,000$262/sqft |
Source: MORE Realty #20010023 Report a problem | ||
| 4/29/2020 | Listed for sale | $380,000+25.4%$262/sqft |
Source: MORE Realty #20010023 Report a problem | ||
| 1/15/2008 | Sold | $303,000$209/sqft |
Source: Public Record Report a problem | ||
Public tax history
| Year | Property taxes | Tax assessment |
|---|---|---|
| 2024 | $2,407 +0.8% | $188,341 +3% |
| 2023 | $2,388 +5.8% | $182,861 +3% |
| 2022 | $2,257 +3.3% | $177,541 +3% |
Find assessor info on the county website
Neighborhood: 97064
Nearby schools
GreatSchools rating
- 4/10Washington Elementary SchoolGrades: K-5Distance: 3.9 mi
- 6/10Vernonia Middle SchoolGrades: 6-8Distance: 3.9 mi
- 3/10Vernonia High SchoolGrades: 9-12Distance: 3.9 mi
Schools provided by the listing agent
- Elementary: Vernonia
- Middle: Vernonia
- High: Vernonia
Source: The MLS. This data may not be complete. We recommend contacting the local school district to confirm school assignments for this home.
Get pre-qualified for a loan
At Zillow Home Loans, we can pre-qualify you in as little as 5 minutes with no impact to your credit score.An equal housing lender. NMLS #10287.

