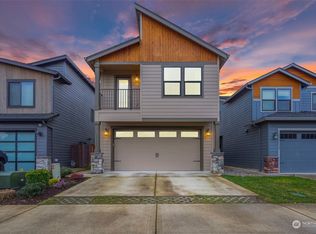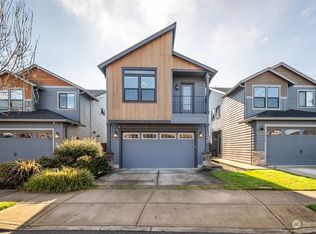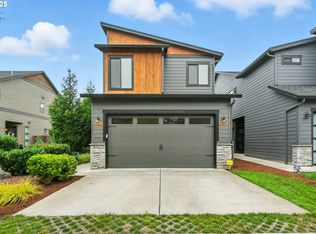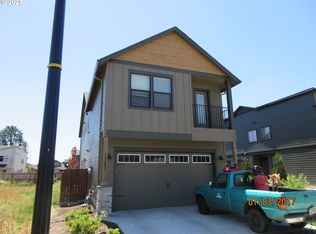Sold
Listed by:
Kelly Primerano,
Redfin
Bought with: Berkshire Hathaway HS NW
$509,000
15323 NE 108th Way, Vancouver, WA 98682
3beds
1,807sqft
Single Family Residence
Built in 2018
2,835.76 Square Feet Lot
$504,200 Zestimate®
$282/sqft
$2,805 Estimated rent
Home value
$504,200
$479,000 - $529,000
$2,805/mo
Zestimate® history
Loading...
Owner options
Explore your selling options
What's special
One of the most upgraded & impeccably maintained homes in the neighborhood! Thoughtfully designed by the original owner, this home blends comfort, style, & smart living. Enjoy the benefits of net-zero solar (owned), two fireplaces, engineered wood floors on the main level, a tankless water heater, & an oversized covered patio perfect for entertaining or relaxing year-round. It’s a high-tech haven built for modern living! Upstairs features three bedrooms, a loft, & laundry room. The primary suite includes a vaulted ceiling, fireplace, a luxurious ensuite bath, & walk-in closet. All appliances & 75” LG 4K TV & Bose 5.1 surround sound system stay. Backs to HOA green space and just a short stroll to the neighborhood park—this home has it all.
Zillow last checked: 8 hours ago
Listing updated: August 25, 2025 at 04:04am
Listed by:
Kelly Primerano,
Redfin
Bought with:
Kelsey Gebhardt, 85952
Berkshire Hathaway HS NW
Source: NWMLS,MLS#: 2390324
Facts & features
Interior
Bedrooms & bathrooms
- Bedrooms: 3
- Bathrooms: 3
- Full bathrooms: 2
- 1/2 bathrooms: 1
- Main level bathrooms: 1
Other
- Level: Main
Great room
- Level: Main
Kitchen without eating space
- Level: Main
Living room
- Level: Main
Utility room
- Description: Laundry Room
Heating
- Fireplace, Forced Air, Electric, Natural Gas
Cooling
- Central Air, Forced Air
Appliances
- Included: Dishwasher(s), Disposal, Dryer(s), Microwave(s), Refrigerator(s), Stove(s)/Range(s), Washer(s), Garbage Disposal, Water Heater: Tankless, Water Heater Location: Garage
Features
- Bath Off Primary, Dining Room, High Tech Cabling, Loft, Walk-In Pantry
- Flooring: Engineered Hardwood, Carpet
- Doors: French Doors
- Windows: Double Pane/Storm Window
- Basement: None
- Number of fireplaces: 2
- Fireplace features: Gas, Lower Level: 1, Upper Level: 1, Fireplace
Interior area
- Total structure area: 1,807
- Total interior livable area: 1,807 sqft
Property
Parking
- Total spaces: 2
- Parking features: Driveway, Attached Garage
- Attached garage spaces: 2
Features
- Levels: Two
- Stories: 2
- Patio & porch: Bath Off Primary, Double Pane/Storm Window, Dining Room, Fireplace, Fireplace (Primary Bedroom), French Doors, High Tech Cabling, Loft, Security System, Vaulted Ceiling(s), Walk-In Closet(s), Walk-In Pantry, Water Heater
Lot
- Size: 2,835 sqft
- Features: Curbs, Open Lot, Paved, Sidewalk
- Topography: Level
- Residential vegetation: Garden Space
Details
- Parcel number: 986037800
- Zoning description: Jurisdiction: County
- Special conditions: Standard
Construction
Type & style
- Home type: SingleFamily
- Architectural style: Northwest Contemporary
- Property subtype: Single Family Residence
Materials
- Cement Planked, Cement Plank
- Roof: Composition
Condition
- Very Good
- Year built: 2018
- Major remodel year: 2018
Utilities & green energy
- Sewer: Sewer Connected
- Water: Public
Community & neighborhood
Security
- Security features: Security System
Community
- Community features: CCRs, Park, Playground
Location
- Region: Vancouver
- Subdivision: Hockinson
HOA & financial
HOA
- HOA fee: $88 monthly
- Association phone: 360-254-5700
Other
Other facts
- Listing terms: Cash Out,Conventional,FHA,VA Loan
- Cumulative days on market: 19 days
Price history
| Date | Event | Price |
|---|---|---|
| 7/25/2025 | Sold | $509,000$282/sqft |
Source: | ||
| 6/30/2025 | Pending sale | $509,000$282/sqft |
Source: | ||
| 6/26/2025 | Price change | $509,000-1.9%$282/sqft |
Source: | ||
| 6/12/2025 | Listed for sale | $519,000+45.4%$287/sqft |
Source: | ||
| 7/19/2018 | Sold | $356,956$198/sqft |
Source: Public Record | ||
Public tax history
| Year | Property taxes | Tax assessment |
|---|---|---|
| 2024 | $3,785 +7.2% | $451,398 -3.1% |
| 2023 | $3,530 +2.4% | $465,690 +6.6% |
| 2022 | $3,449 -1.1% | $437,040 +13.9% |
Find assessor info on the county website
Neighborhood: 98682
Nearby schools
GreatSchools rating
- 3/10Laurin Middle SchoolGrades: 5-8Distance: 3.1 mi
- 6/10Prairie High SchoolGrades: 9-12Distance: 2 mi
- NAMaple Grove K-8Grades: PK-8Distance: 5 mi
Schools provided by the listing agent
- Elementary: Maple Grove Primary
- Middle: Laurin Middle
- High: Prairie High
Source: NWMLS. This data may not be complete. We recommend contacting the local school district to confirm school assignments for this home.
Get a cash offer in 3 minutes
Find out how much your home could sell for in as little as 3 minutes with a no-obligation cash offer.
Estimated market value
$504,200
Get a cash offer in 3 minutes
Find out how much your home could sell for in as little as 3 minutes with a no-obligation cash offer.
Estimated market value
$504,200



