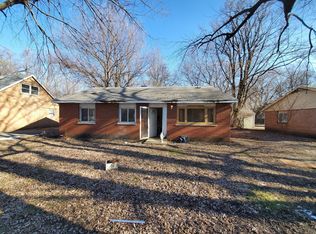Closed
$223,000
15325 Afton Ave, Markham, IL 60428
4beds
1,565sqft
Single Family Residence
Built in 1958
0.27 Acres Lot
$225,600 Zestimate®
$142/sqft
$2,351 Estimated rent
Home value
$225,600
$203,000 - $250,000
$2,351/mo
Zestimate® history
Loading...
Owner options
Explore your selling options
What's special
Updated & Spacious 4-Bedroom Home in Markham! Welcome to this beautifully updated 4-bedroom, 1-bathroom home in Markham, offering 1,565 sq. ft. of thoughtfully designed living space. A true standout, the oversized primary bedroom addition features a walk-in closet and a dedicated furnace, providing both comfort and privacy. The home's versatile bonus room opens to the backyard, making it perfect for a family room, entertainment space, or home office. The modernized kitchen and bathroom were updated in 2023, while the patio and kitchen doors were refreshed in 2024 for a sleek, contemporary touch. Additional recent upgrades include a new HVAC system and gutters (2023), ensuring efficiency and peace of mind. Step outside to enjoy the expansive backyard with a 417 sq. ft. patio, perfect for gatherings, and an attached garage with an epoxy floor for added durability and style. Conveniently located near the interstate, this home provides easy access to Downtown Chicago while offering a quiet suburban retreat. Don't miss your chance to own this move-in-ready gem-schedule your showing today!
Zillow last checked: 8 hours ago
Listing updated: August 02, 2025 at 06:59am
Listing courtesy of:
Deonte Barbee 312-216-2422,
Keller Williams ONEChicago
Bought with:
Veronica Lugo
eXp Realty
Source: MRED as distributed by MLS GRID,MLS#: 12347309
Facts & features
Interior
Bedrooms & bathrooms
- Bedrooms: 4
- Bathrooms: 1
- Full bathrooms: 1
Primary bedroom
- Level: Main
- Area: 456 Square Feet
- Dimensions: 19X24
Bedroom 2
- Level: Main
- Area: 100 Square Feet
- Dimensions: 10X10
Bedroom 3
- Level: Main
- Area: 150 Square Feet
- Dimensions: 10X15
Bedroom 4
- Level: Main
- Area: 117 Square Feet
- Dimensions: 9X13
Dining room
- Level: Main
- Area: 108 Square Feet
- Dimensions: 12X9
Kitchen
- Level: Main
- Area: 144 Square Feet
- Dimensions: 12X12
Laundry
- Level: Main
- Area: 78 Square Feet
- Dimensions: 13X6
Living room
- Level: Main
- Area: 256 Square Feet
- Dimensions: 16X16
Heating
- Natural Gas
Cooling
- Central Air
Appliances
- Laundry: Gas Dryer Hookup, Laundry Closet
Features
- Basement: None
Interior area
- Total structure area: 1,565
- Total interior livable area: 1,565 sqft
Property
Parking
- Total spaces: 2
- Parking features: On Site, Attached, Garage
- Attached garage spaces: 2
Accessibility
- Accessibility features: No Disability Access
Features
- Stories: 1
Lot
- Size: 0.27 Acres
Details
- Parcel number: 28131080070000
- Special conditions: List Broker Must Accompany
Construction
Type & style
- Home type: SingleFamily
- Property subtype: Single Family Residence
Materials
- Brick
Condition
- New construction: No
- Year built: 1958
- Major remodel year: 2023
Utilities & green energy
- Sewer: Public Sewer
- Water: Public
Community & neighborhood
Location
- Region: Markham
Other
Other facts
- Listing terms: FHA
- Ownership: Fee Simple
Price history
| Date | Event | Price |
|---|---|---|
| 7/30/2025 | Sold | $223,000-7%$142/sqft |
Source: | ||
| 6/5/2025 | Contingent | $239,900$153/sqft |
Source: | ||
| 4/24/2025 | Listed for sale | $239,900-4%$153/sqft |
Source: | ||
| 4/24/2025 | Listing removed | $249,900$160/sqft |
Source: | ||
| 2/20/2025 | Listed for sale | $249,900+177.7%$160/sqft |
Source: | ||
Public tax history
| Year | Property taxes | Tax assessment |
|---|---|---|
| 2023 | $5,274 +174.1% | $9,999 +65% |
| 2022 | $1,924 -0.6% | $6,060 |
| 2021 | $1,936 -4.4% | $6,060 |
Find assessor info on the county website
Neighborhood: 60428
Nearby schools
GreatSchools rating
- 7/10Posen Elementary SchoolGrades: 4-5Distance: 1.2 mi
- 6/10Kellar SchoolGrades: 6-8Distance: 1.8 mi
- 6/10Bremen High SchoolGrades: 9-12Distance: 1.3 mi
Schools provided by the listing agent
- District: 144
Source: MRED as distributed by MLS GRID. This data may not be complete. We recommend contacting the local school district to confirm school assignments for this home.

Get pre-qualified for a loan
At Zillow Home Loans, we can pre-qualify you in as little as 5 minutes with no impact to your credit score.An equal housing lender. NMLS #10287.
Sell for more on Zillow
Get a free Zillow Showcase℠ listing and you could sell for .
$225,600
2% more+ $4,512
With Zillow Showcase(estimated)
$230,112