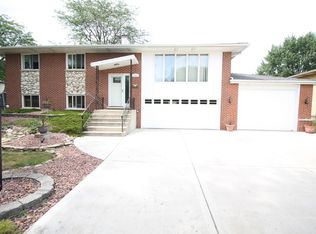Closed
$395,000
15325 Walnut Rd, Oak Forest, IL 60452
3beds
1,764sqft
Single Family Residence
Built in 1970
-- sqft lot
$402,300 Zestimate®
$224/sqft
$2,920 Estimated rent
Home value
$402,300
$362,000 - $447,000
$2,920/mo
Zestimate® history
Loading...
Owner options
Explore your selling options
What's special
Step into luminous modern living in this Forrester-inspired residence where every detail harmonizes form and function. The expansive open floorplan welcomes you with gleaming hardwood floors that roll seamlessly from room to room. A striking skylight floods the central living space of the kitchen with natural light, setting the stage for gatherings around a welcoming atmosphere. The home's oversized bedrooms redefine comfort with their ample space and serene tranquility, while a full finished basement provides a versatile retreat that can transform into a home theater, a creative studio, an exercise room or an energetic game room. Every element has been thoughtfully designed, creating an inviting sanctuary that effortlessly adapts to a modern lifestyle. Venture beyond the interior to discover a generous yard-ideal for summer barbecues, morning yoga, or playful afternoons-and enjoy the added convenience of an attached garage. Ample exterior parking with an oversized driveway/new concrete... including an expansive exterior patio!
Zillow last checked: 8 hours ago
Listing updated: June 16, 2025 at 02:08pm
Listing courtesy of:
Kristi Turn 708-798-1111,
Keller Williams Preferred Rlty
Bought with:
Lena Matariyeh
@properties Christie's International Real Estate
Lamia Hotaia
@properties Christie's International Real Estate
Source: MRED as distributed by MLS GRID,MLS#: 12358628
Facts & features
Interior
Bedrooms & bathrooms
- Bedrooms: 3
- Bathrooms: 3
- Full bathrooms: 2
- 1/2 bathrooms: 1
Primary bedroom
- Features: Flooring (Hardwood), Window Treatments (All), Bathroom (Full)
- Level: Second
- Area: 160 Square Feet
- Dimensions: 16X10
Bedroom 2
- Features: Flooring (Hardwood), Window Treatments (All)
- Level: Second
- Area: 168 Square Feet
- Dimensions: 14X12
Bedroom 3
- Features: Flooring (Hardwood), Window Treatments (All)
- Level: Second
- Area: 154 Square Feet
- Dimensions: 14X11
Dining room
- Features: Flooring (Hardwood), Window Treatments (All)
- Level: Main
- Area: 168 Square Feet
- Dimensions: 14X12
Exercise room
- Features: Flooring (Wood Laminate)
- Level: Basement
- Area: 435 Square Feet
- Dimensions: 29X15
Family room
- Features: Flooring (Carpet), Window Treatments (All)
- Level: Lower
- Area: 306 Square Feet
- Dimensions: 18X17
Foyer
- Features: Flooring (Ceramic Tile)
- Level: Main
- Area: 84 Square Feet
- Dimensions: 12X7
Kitchen
- Features: Kitchen (Eating Area-Table Space), Flooring (Porcelain Tile), Window Treatments (All)
- Level: Main
- Area: 168 Square Feet
- Dimensions: 14X12
Laundry
- Features: Flooring (Ceramic Tile)
- Level: Lower
- Area: 96 Square Feet
- Dimensions: 12X8
Living room
- Features: Flooring (Hardwood), Window Treatments (All)
- Level: Main
- Area: 238 Square Feet
- Dimensions: 17X14
Heating
- Natural Gas, Forced Air
Cooling
- Central Air
Appliances
- Included: Double Oven, Microwave, Dishwasher, Refrigerator, Washer, Dryer, Cooktop
- Laundry: In Unit
Features
- Open Floorplan
- Flooring: Hardwood, Carpet
- Basement: Finished,Partial
- Number of fireplaces: 1
- Fireplace features: Gas Log, Gas Starter, Living Room
Interior area
- Total structure area: 0
- Total interior livable area: 1,764 sqft
Property
Parking
- Total spaces: 2.5
- Parking features: Concrete, Garage Door Opener, On Site, Attached, Garage
- Attached garage spaces: 2.5
- Has uncovered spaces: Yes
Accessibility
- Accessibility features: No Disability Access
Features
- Stories: 1
- Patio & porch: Patio
Lot
- Dimensions: 153.4X112.9X40.6X110.5
Details
- Parcel number: 28182110210000
- Special conditions: None
Construction
Type & style
- Home type: SingleFamily
- Property subtype: Single Family Residence
Materials
- Vinyl Siding, Brick
Condition
- New construction: No
- Year built: 1970
Details
- Builder model: FORRESTER
Utilities & green energy
- Sewer: Public Sewer
- Water: Lake Michigan
Community & neighborhood
Location
- Region: Oak Forest
- Subdivision: Forestview Hills
Other
Other facts
- Listing terms: Conventional
- Ownership: Fee Simple
Price history
| Date | Event | Price |
|---|---|---|
| 6/16/2025 | Sold | $395,000+3.9%$224/sqft |
Source: | ||
| 6/13/2025 | Pending sale | $380,000$215/sqft |
Source: | ||
| 5/18/2025 | Contingent | $380,000$215/sqft |
Source: | ||
| 5/8/2025 | Listed for sale | $380,000+128.9%$215/sqft |
Source: | ||
| 12/26/1997 | Sold | $166,000$94/sqft |
Source: Public Record Report a problem | ||
Public tax history
| Year | Property taxes | Tax assessment |
|---|---|---|
| 2023 | $8,636 +31.3% | $30,770 +53.1% |
| 2022 | $6,578 +1.9% | $20,097 |
| 2021 | $6,452 -9.8% | $20,097 -7.9% |
Find assessor info on the county website
Neighborhood: 60452
Nearby schools
GreatSchools rating
- 3/10Walter F Fierke Ed CenterGrades: PK-5Distance: 0.2 mi
- 4/10Central Middle SchoolGrades: 6-8Distance: 3.5 mi
- 10/10Victor J Andrew High SchoolGrades: 9-12Distance: 3.9 mi
Schools provided by the listing agent
- High: Victor J Andrew High School
- District: 146
Source: MRED as distributed by MLS GRID. This data may not be complete. We recommend contacting the local school district to confirm school assignments for this home.
Get a cash offer in 3 minutes
Find out how much your home could sell for in as little as 3 minutes with a no-obligation cash offer.
Estimated market value$402,300
Get a cash offer in 3 minutes
Find out how much your home could sell for in as little as 3 minutes with a no-obligation cash offer.
Estimated market value
$402,300
