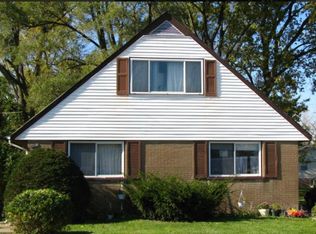Closed
$85,000
15326 7th Ave, Phoenix, IL 60426
4beds
1,168sqft
Single Family Residence
Built in 1960
10,000 Square Feet Lot
$125,600 Zestimate®
$73/sqft
$2,238 Estimated rent
Home value
$125,600
$99,000 - $152,000
$2,238/mo
Zestimate® history
Loading...
Owner options
Explore your selling options
What's special
This is a property in need of a total re-hab with a second adjoining lot that comes with it. Possible 4 bedroom tri-level home. There are two on the second level that one is a walk through or a double main bedroom. It could be very nice again. The other two bedrooms are on the main level in addition to the bath, living room and kitchen. There is a lower level for the laundry and possible small family room. The windows have been replaced. There is a 2-car detached garage with side drive. Completely fenced yard around both lots.
Zillow last checked: 8 hours ago
Listing updated: December 27, 2023 at 01:50pm
Listing courtesy of:
Cookie Zeleznik 219-865-9911,
Coldwell Banker Realty
Bought with:
Eudith Vacio
eXp Realty
Source: MRED as distributed by MLS GRID,MLS#: 11932845
Facts & features
Interior
Bedrooms & bathrooms
- Bedrooms: 4
- Bathrooms: 1
- Full bathrooms: 1
Primary bedroom
- Level: Second
- Area: 225 Square Feet
- Dimensions: 15X15
Bedroom 2
- Features: Flooring (Hardwood)
- Level: Second
- Area: 156 Square Feet
- Dimensions: 13X12
Bedroom 3
- Features: Flooring (Vinyl)
- Level: Main
- Area: 144 Square Feet
- Dimensions: 12X12
Bedroom 4
- Features: Flooring (Hardwood)
- Level: Main
- Area: 130 Square Feet
- Dimensions: 10X13
Family room
- Level: Lower
- Area: 180 Square Feet
- Dimensions: 12X15
Kitchen
- Features: Kitchen (Eating Area-Table Space), Flooring (Hardwood)
- Level: Main
- Area: 195 Square Feet
- Dimensions: 13X15
Living room
- Features: Flooring (Hardwood)
- Level: Main
- Area: 360 Square Feet
- Dimensions: 18X20
Heating
- Natural Gas, Forced Air
Cooling
- Central Air
Features
- Basement: Unfinished,Partial
Interior area
- Total structure area: 0
- Total interior livable area: 1,168 sqft
Property
Parking
- Total spaces: 2
- Parking features: Gravel, Side Driveway, On Site, Garage Owned, Detached, Garage
- Garage spaces: 2
- Has uncovered spaces: Yes
Accessibility
- Accessibility features: No Disability Access
Features
- Levels: Tri-Level
Lot
- Size: 10,000 sqft
- Dimensions: 80 X 125
Details
- Parcel number: 29161300710000
- Special conditions: None
Construction
Type & style
- Home type: SingleFamily
- Property subtype: Single Family Residence
Materials
- Vinyl Siding, Brick
- Foundation: Concrete Perimeter
- Roof: Asphalt
Condition
- New construction: No
- Year built: 1960
Utilities & green energy
- Sewer: Public Sewer
- Water: Lake Michigan
Community & neighborhood
Community
- Community features: Street Lights
Location
- Region: Phoenix
HOA & financial
HOA
- Services included: None
Other
Other facts
- Listing terms: Cash
- Ownership: Fee Simple
Price history
| Date | Event | Price |
|---|---|---|
| 12/22/2023 | Sold | $85,000+7.6%$73/sqft |
Source: | ||
| 12/6/2023 | Pending sale | $79,000$68/sqft |
Source: | ||
| 11/21/2023 | Listed for sale | $79,000+192.6%$68/sqft |
Source: | ||
| 12/7/2016 | Sold | $27,000-3.2%$23/sqft |
Source: Public Record | ||
| 11/9/2016 | Pending sale | $27,900$24/sqft |
Source: RE/MAX Synergy #08936151 | ||
Public tax history
| Year | Property taxes | Tax assessment |
|---|---|---|
| 2023 | $6,369 +504.1% | $10,999 +139.5% |
| 2022 | $1,054 -7.1% | $4,592 |
| 2021 | $1,135 -16% | $4,592 |
Find assessor info on the county website
Neighborhood: 60426
Nearby schools
GreatSchools rating
- NATaft SchoolGrades: PK-1Distance: 1.1 mi
- 5/10Coolidge Middle SchoolGrades: 6-8Distance: 0.2 mi
- 2/10Thornton Township High SchoolGrades: 9-12Distance: 0.9 mi
Schools provided by the listing agent
- District: 151
Source: MRED as distributed by MLS GRID. This data may not be complete. We recommend contacting the local school district to confirm school assignments for this home.

Get pre-qualified for a loan
At Zillow Home Loans, we can pre-qualify you in as little as 5 minutes with no impact to your credit score.An equal housing lender. NMLS #10287.
Sell for more on Zillow
Get a free Zillow Showcase℠ listing and you could sell for .
$125,600
2% more+ $2,512
With Zillow Showcase(estimated)
$128,112