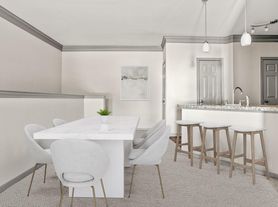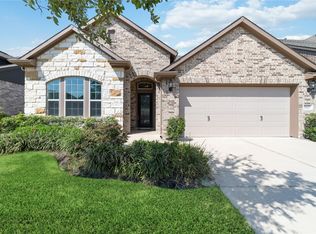Welcome to 15326 Wild Timber Trail, a charming residence located in the heart of Cypress, TX. This spacious 2,148 sq ft home, offers a blend of comfort and style. With four well-appointed bedrooms and two full bathrooms, this property provides ample space for relaxation and daily living.
As you step inside, you'll be greeted by a bright and airy living area, perfect for entertaining or unwinding after a long day. The open floor plan seamlessly connects the living room to the dining area and kitchen, creating a welcoming atmosphere. The kitchen is equipped with modern appliances, plenty of counter space, and storage, making meal preparation a delight.
The primary bedroom is a true retreat, featuring an en-suite bathroom for added privacy. The additional bedrooms are generously sized, offering versatility for guest rooms, a home office, or a hobby space. The home also includes a convenient half bathroom for guests.
Outside, the property boasts a well-maintained yard, ideal for outdoor activities or simply enjoying the Texas sunshine. Located in a desirable neighborhood, this home provides easy access to local amenities, shopping, dining, and excellent schools. Right next to the Outlet Mall and easy access to freeways.
Experience the perfect blend of comfort and convenience at 15326 Wild Timber Trail. This property is a wonderful opportunity to enjoy all that Cypress has to offer.
Easy online application, online property management (fast and responsive, no old school property management)!
House for rent
$2,255/mo
15326 Wild Timber Trl, Cypress, TX 77433
4beds
2,148sqft
Price may not include required fees and charges.
Single family residence
Available now
Cats, dogs OK
Central air
-- Laundry
Attached garage parking
-- Heating
What's special
- 11 days |
- -- |
- -- |
Travel times
Looking to buy when your lease ends?
Consider a first-time homebuyer savings account designed to grow your down payment with up to a 6% match & a competitive APY.
Facts & features
Interior
Bedrooms & bathrooms
- Bedrooms: 4
- Bathrooms: 2
- Full bathrooms: 2
Cooling
- Central Air
Appliances
- Included: Microwave, Range Oven
Interior area
- Total interior livable area: 2,148 sqft
Property
Parking
- Parking features: Attached
- Has attached garage: Yes
- Details: Contact manager
Details
- Parcel number: 1214200010029
Construction
Type & style
- Home type: SingleFamily
- Property subtype: Single Family Residence
Condition
- Year built: 2002
Community & HOA
Location
- Region: Cypress
Financial & listing details
- Lease term: 1 Year
Price history
| Date | Event | Price |
|---|---|---|
| 11/6/2025 | Listing removed | $339,900$158/sqft |
Source: | ||
| 11/1/2025 | Listed for rent | $2,255+28.9%$1/sqft |
Source: Zillow Rentals | ||
| 10/16/2025 | Pending sale | $339,900$158/sqft |
Source: | ||
| 10/6/2025 | Listed for sale | $339,900-1.5%$158/sqft |
Source: | ||
| 10/4/2025 | Listing removed | $345,000$161/sqft |
Source: | ||

